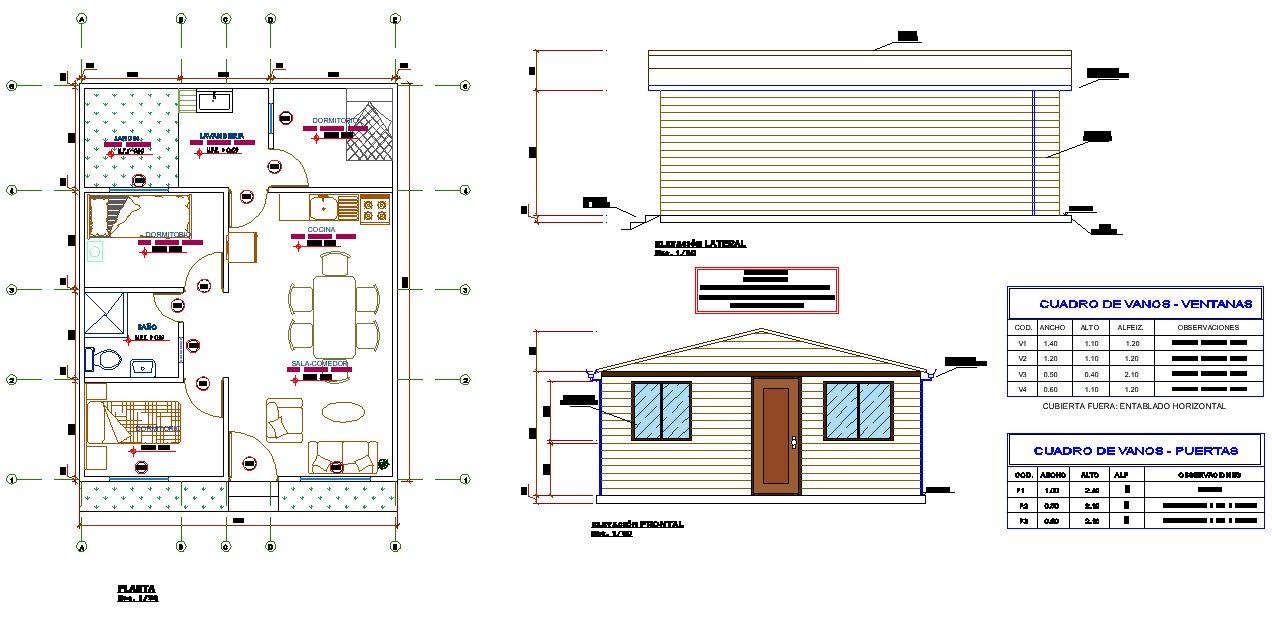Wood housing module plan and section autocad file
Description
Wood housing module plan and section autocad file, center lien detail, dimension detail, naming detail, roof detail, table detail, furniture detail in bed, table, chair, door and window detail, table specification detail, etc.

