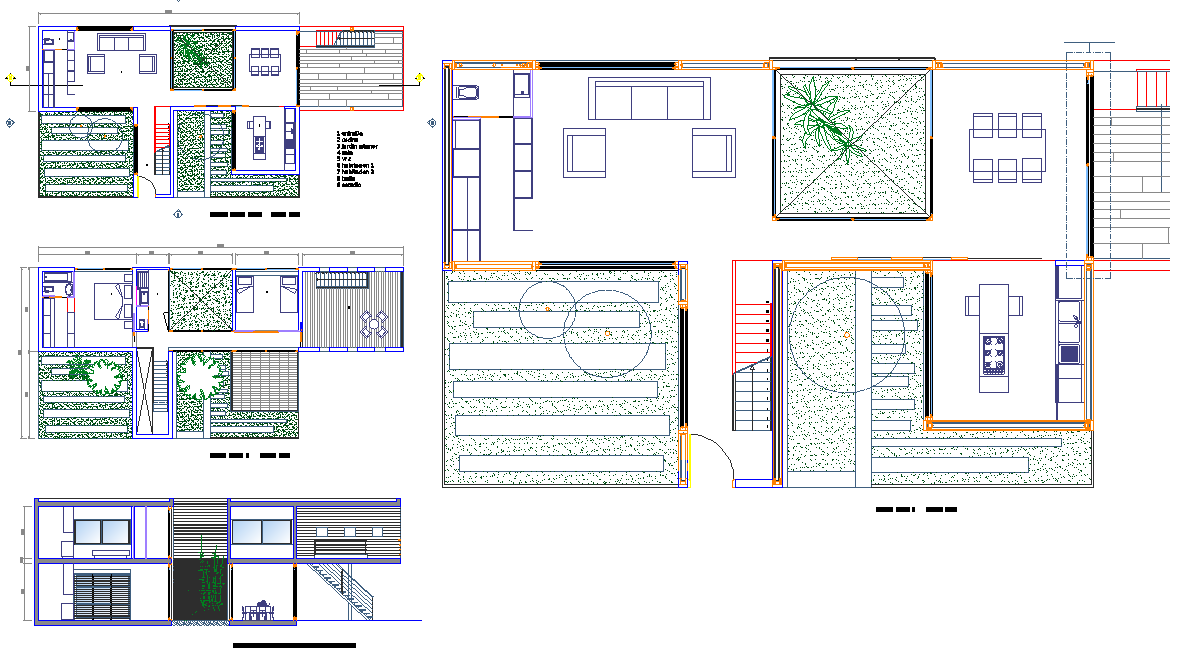Modern house plan detail autocd file
Description
Modern house plan detail autocd file, front elevation detail, section A-A’ detail, landscaping detail in tree and plant detail, stair detail, furniture detail in door, table, chair, bed and window detail, section lien detail, etc.

