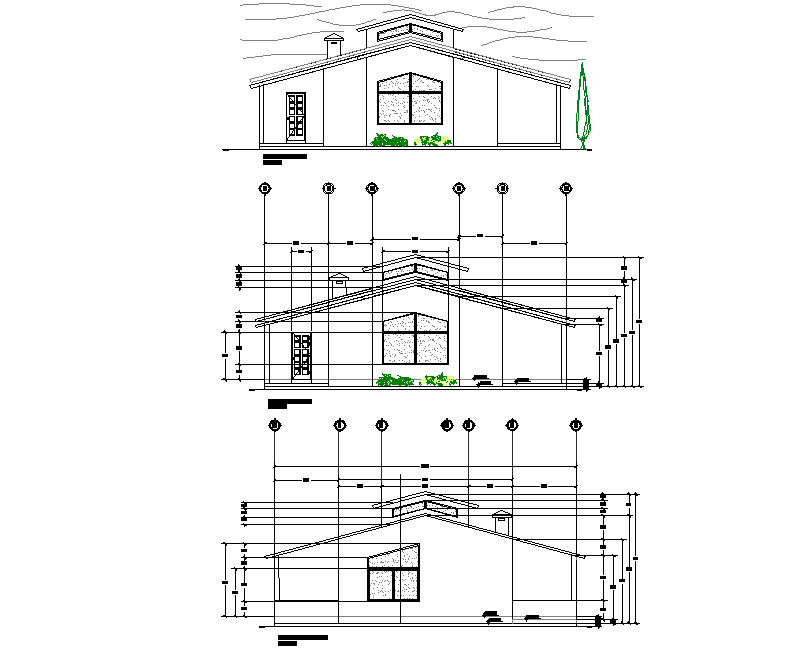Section cottage plan detail dwg file
Description
Section cottage plan detail dwg file, centre line detail, landsceping detail in tree and plant detail, dimension detail, naming detail, section A-A’ detail, section B-B’ detail, furniture detail in door and window detail, section C-C’ detail, etc.

