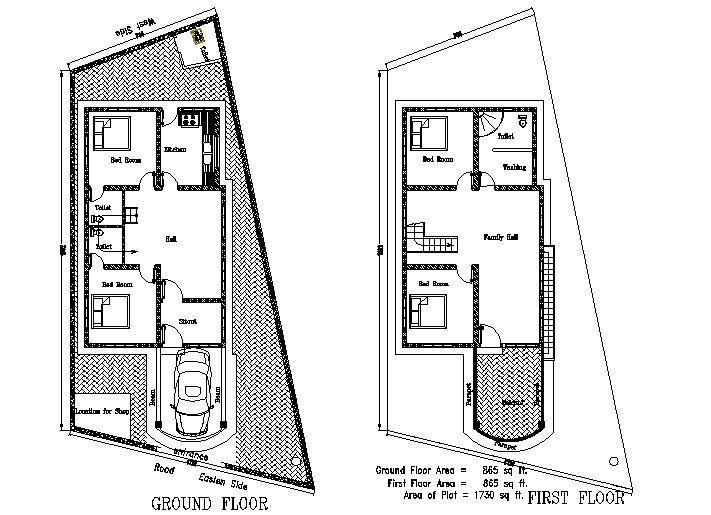Ground floor and first floor house dwg file
Description
Ground floor and first floor house dwg file, dimension detail, naming detail, car parking detail, furniture detail in bed, sofa, door and window detail, stair detail, area detail, ramp detail, etc.

