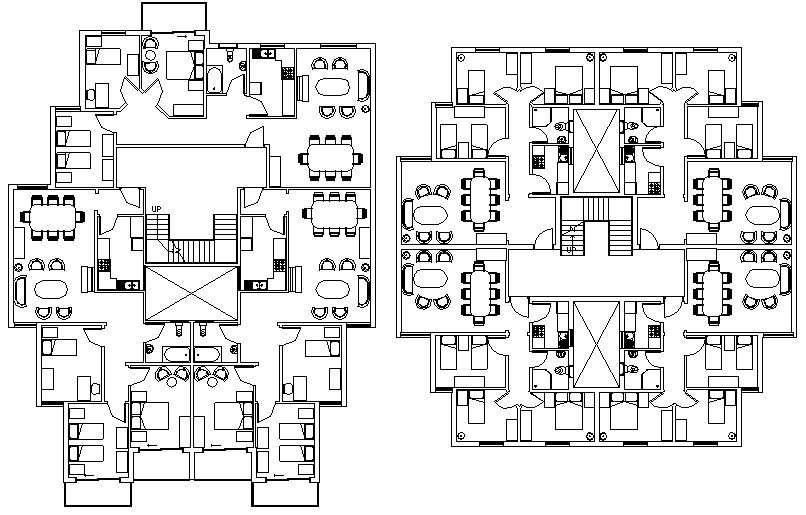Architect design house plan dwg file
Description
Architect design house plan dwg file, planing in a living room, bed room, kitchen, balcony detail, furniture detail in bed, sofa, table, chair, door and window detail, cut out detail, stair detail, slider door detail, etc.

