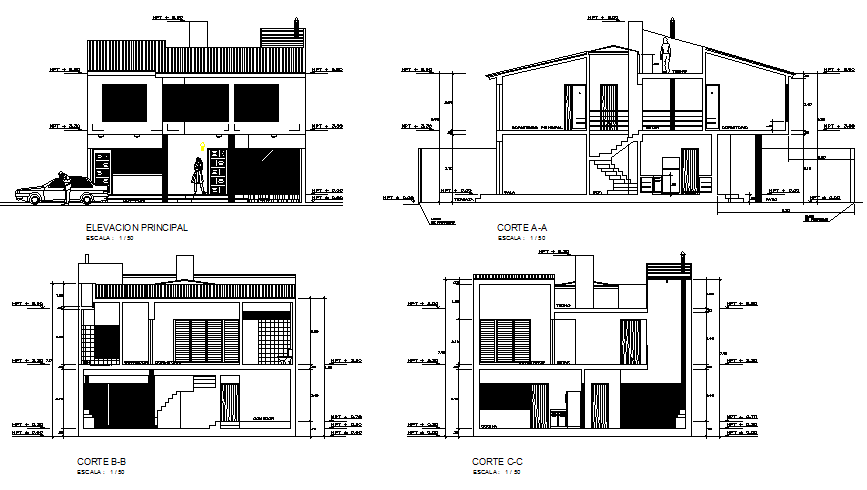Section and elevation house dwg file
Description
Section and elevation house dwg file, front elevation detail, section A-A’ detail, section B-B’ detail, section C-C’ detail, leveling detail, dimension detail, naming detail, scale 1:50 detail, stair detail, etc.

