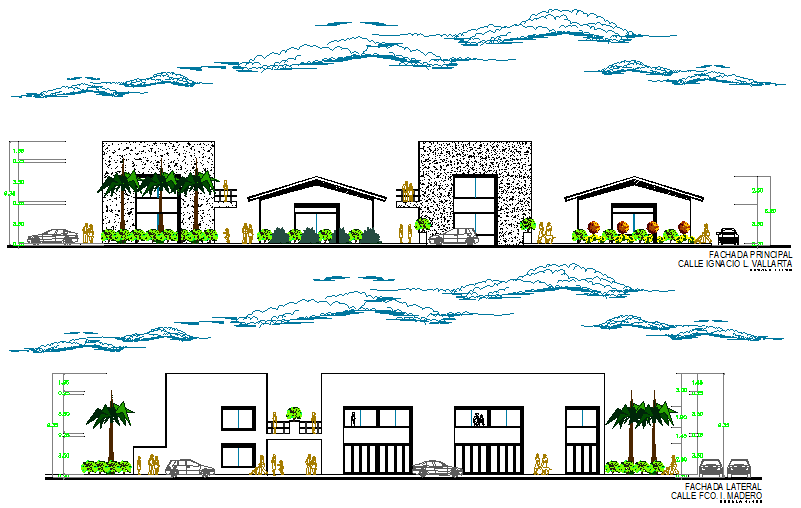Commercial plaza elevation design
Description
Commercial plaza elevation design, office 2d elevation details dwg file , here there is 2d elevation of a office, front elevation, side elevation in auto cad format
File Type:
DWG
Category::
CAD Architecture Blocks & Models for Precise DWG Designs
Sub Category::
High Rise Building & Plant CAD Blocks - DWG Models
type:













