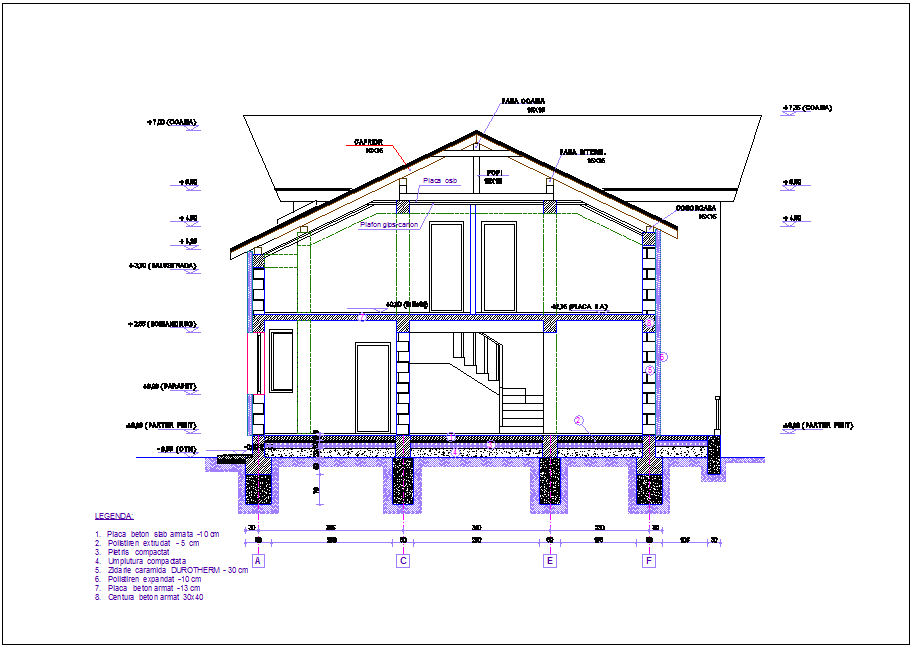Section view for duplex house building dwg file
Description
Section view for duplex house building dwg file in section with view of floor,floor level,wall,door and window view and view of wall and wall support view,stair view with necessary dimension.

