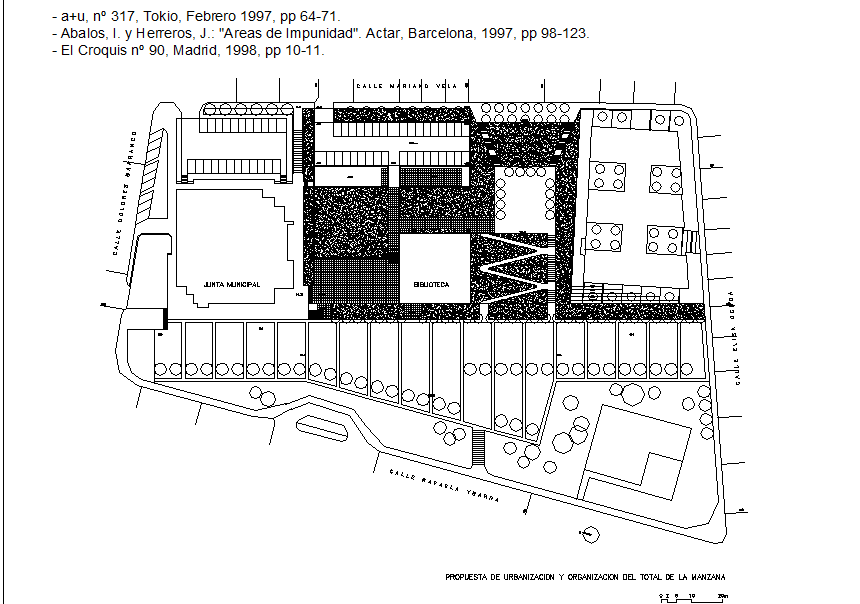Public library detail floor plan.
Description
Public library detail floor plan. Detail drawing of public library with furniture layout, entrance area, reading area, book shelves, conference area, sections, elevations, with dimension detail, facade detail, door –window detail and etc detail .

