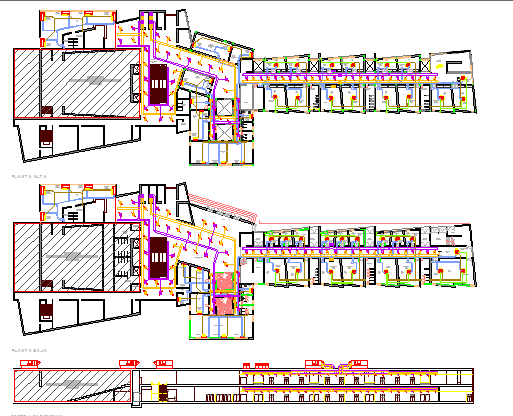City auditorium hall main elevation and floor plan dwg file
Description
City auditorium hall main elevation and floor plan dwg file.
City auditorium hall main elevation and floor plan that includes front elevation with door and window view, staircase view, balcony, terrace, floor plan with main entry door, reception area, office, admin office, cultural hall, conference hall, dining area, kitchen, toilets and much more of auditorium hall.

