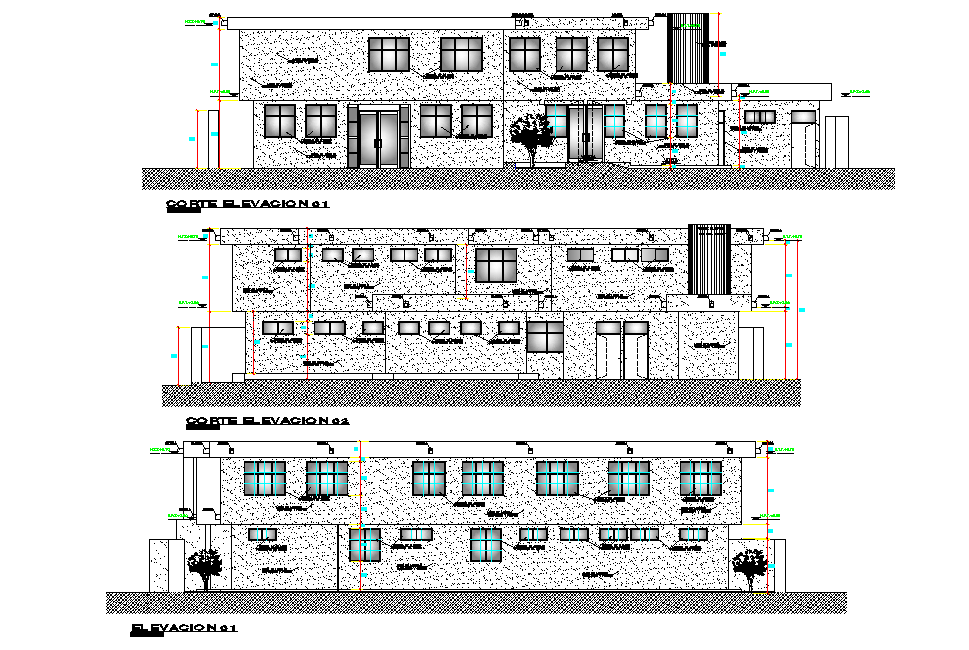Section community clinic plan dwg file
Description
Section community clinic plan dwg file, section A-A’ detail, section B-B’ detail, section C-C’ detail, dimension detail, naming detail, furniture detail in door and window detail, landscaping detail in tree and plant detail, etc.

