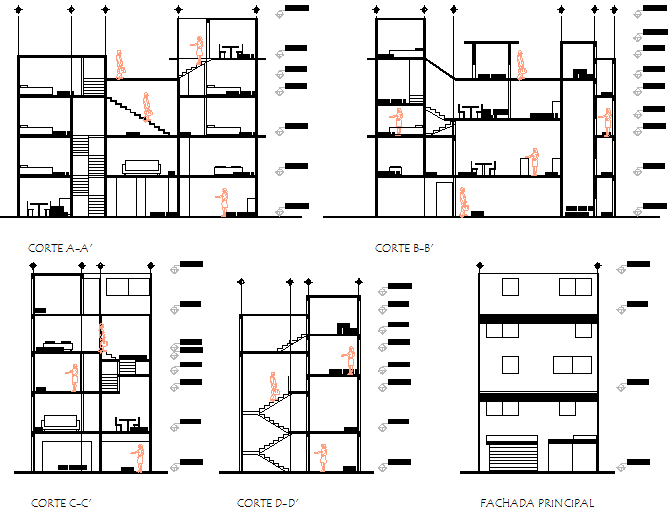Working house plan detail dwg file
Description
Working house plan detail dwg file, with section line detail, dimension detail, naming detail, center line plan detail, furniture detail with table, chair, sofa, door and window detail, cut out detail, etc.

