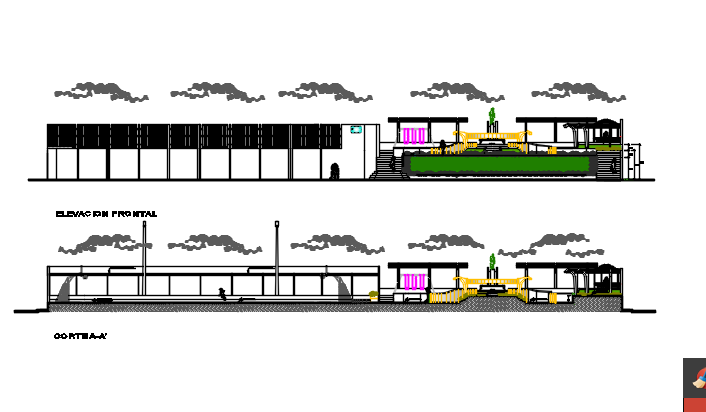Elevation and Section A-A’ plan detail dwg file
Description
Elevation and Section A-A’ plan detail dwg file, Elevation and Section A-A’ plan detail with naming detail, dimension detail, public garden detail, stair detail, main gate detail, gajibo detail, etc.

