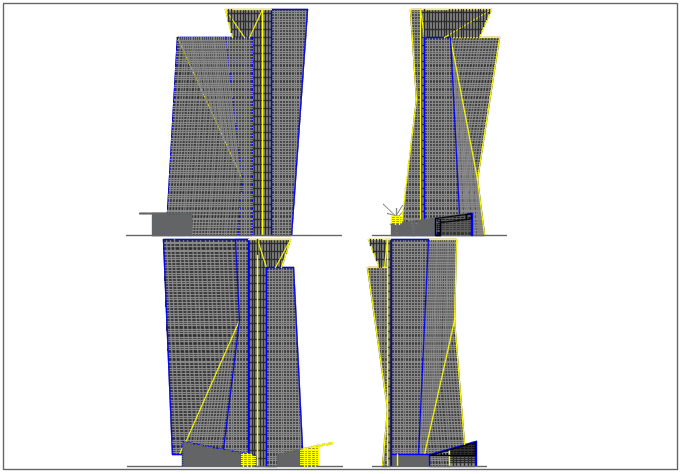High rise building elevation plan detail dwg file
Description
High rise building elevation plan detail dwg file, Elevation high rise building plan front elevation, back elevation, left elevation, right elevation in design door, window elevation, stair detail, etc.

