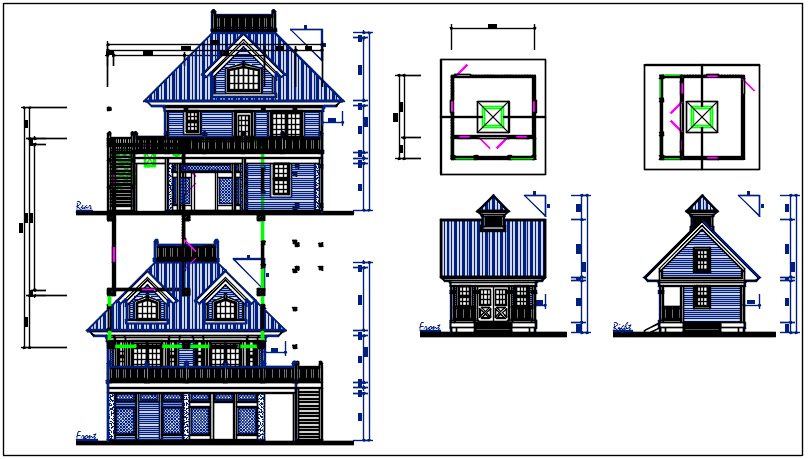Bungalow plan and elevation detail dwg files
Description
Bungalow plan and elevation detail dwg files, Bungalow elevation detail with naming vent, reeling, window design, dimension details, ground floor, first floor, Terrie’s elevation, east and west elevation details, etc.

