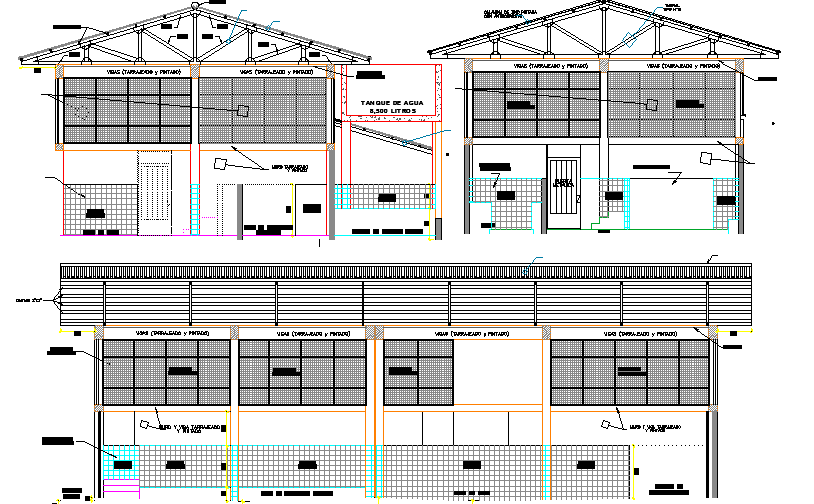
Front Elevation of Multi-Purpose Industrial Plant dwg file. Front Elevation of Multi-Purpose Industrial Plant that includes roof details, wall construction details, staircase construction, doors, and windows, measurements, floor plan, flooring, footings, terrace and much more of industrial plant.