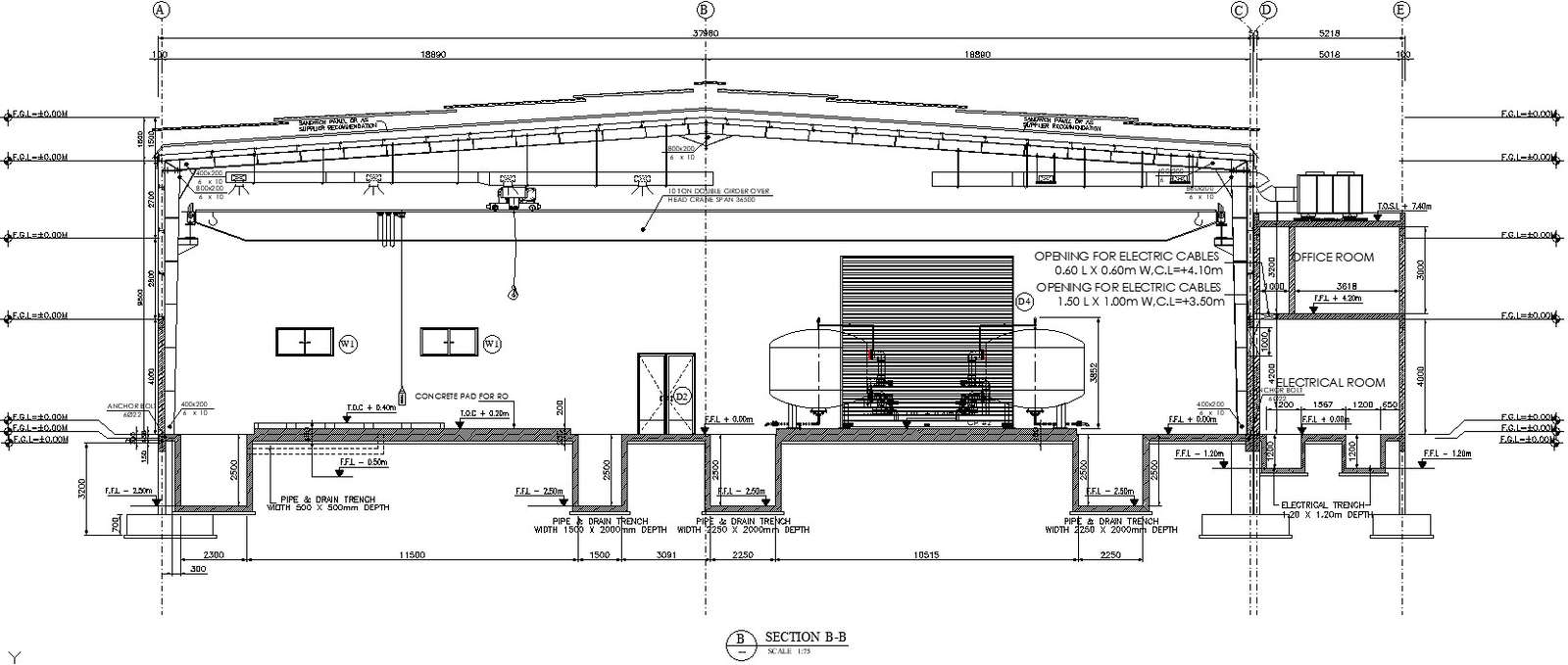
This Architectural Drawing is AutoCAD 2d drawing of Side Sectional Elevation of a Factory with dimensional detail. There are different types of Elevation Drawings: Elevation. Interior Elevation. Elevation Call Out. A section shows only the information contained on the cut line. A section elevation shows not only this information but also details behind the cut line, including plants, buildings and other elements. For more details and information download the drawing file.