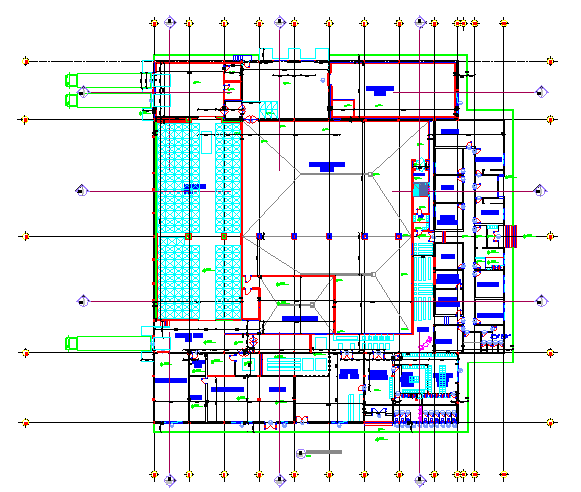Food Industrial Plant Factory
Description
Layout plan design and with much more detailing about Food Industrial Industry factory design. this drawing design draw in autocad format.
File Type:
DWG
Category::
Architecture
Sub Category::
Industrial Plant
type:
Gold


