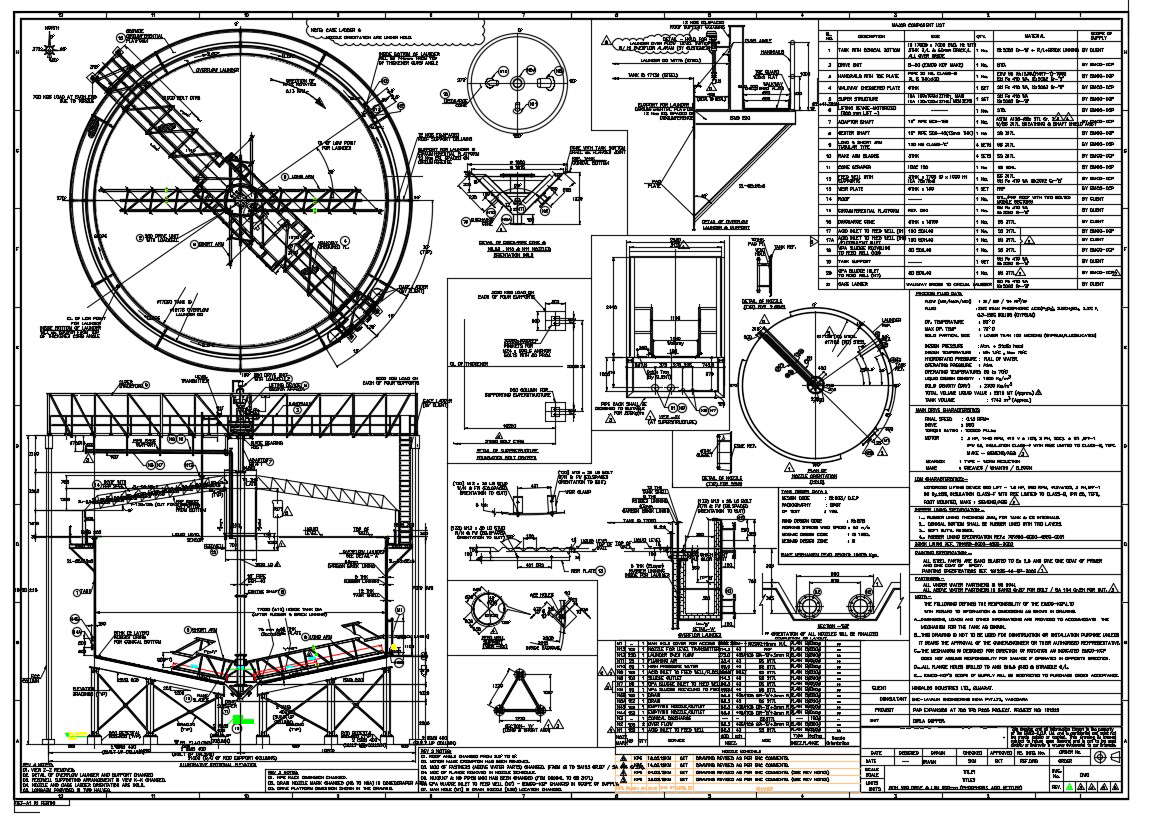Illustrative Sectional Elevation CAD Drawing Download DWG File
Description
the illustrative sectional CAD drawing shows dimensions, loads and other information's are provided to accommodate the mechanism for the tank as shown, this drawing is not to be used for construction or installation purpose unless it bears the approval of the owner, engineer or their authorized representative. Thank you for downloading the AutoCAD file and other CAD program from our website.

