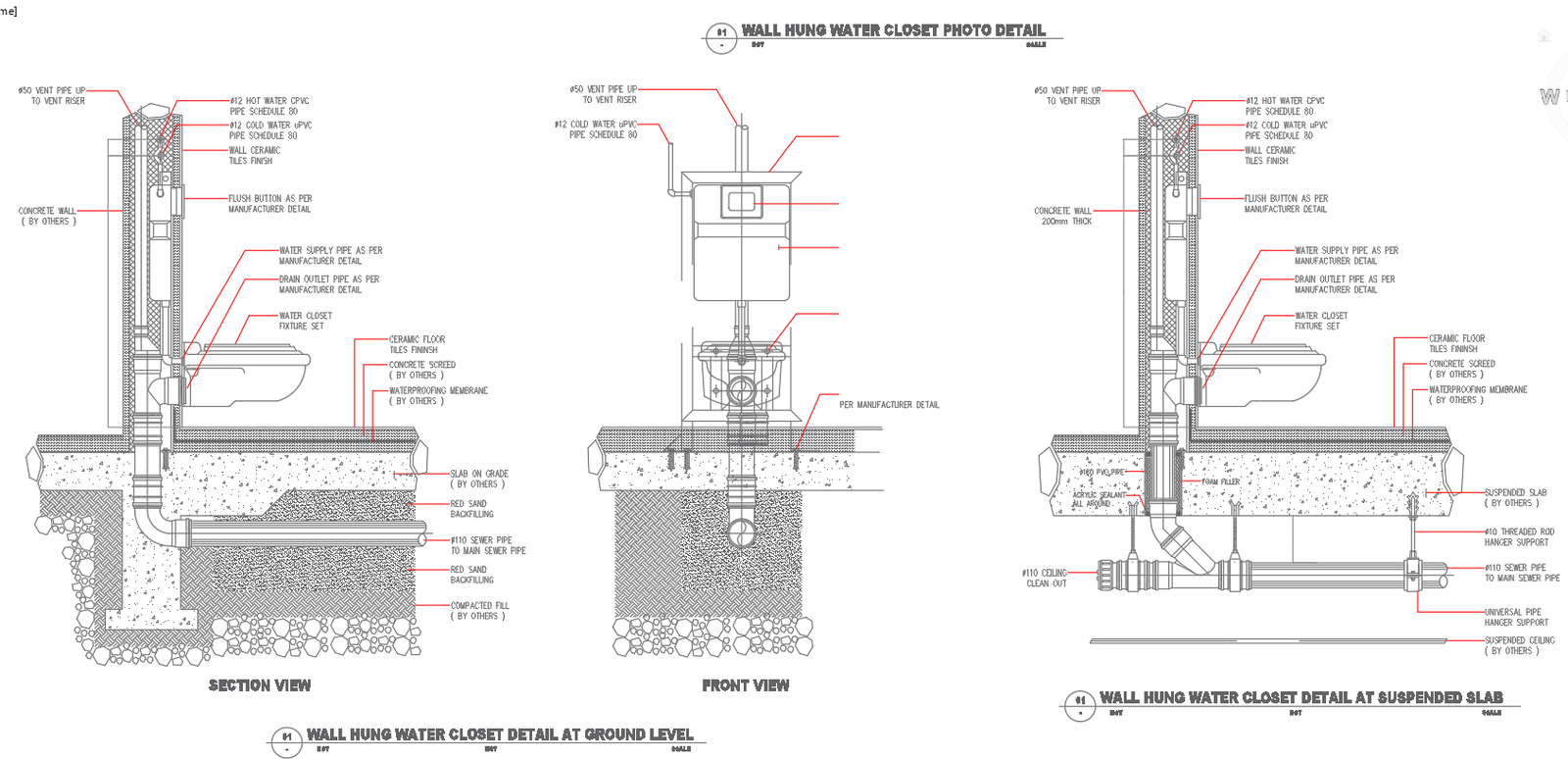Wall Hung Water Closet Installation Details
Description
Explore technical drawings for wall-hung water closet installation, showing ground level and suspended slab plumbing and mounting details.
File Type:
DWG
Category::
Construction CAD Drawings, Blocks & 3D CAD Models
Sub Category::
3D Plumbing CAD Blocks with Sectional Detail Drawings
type:













