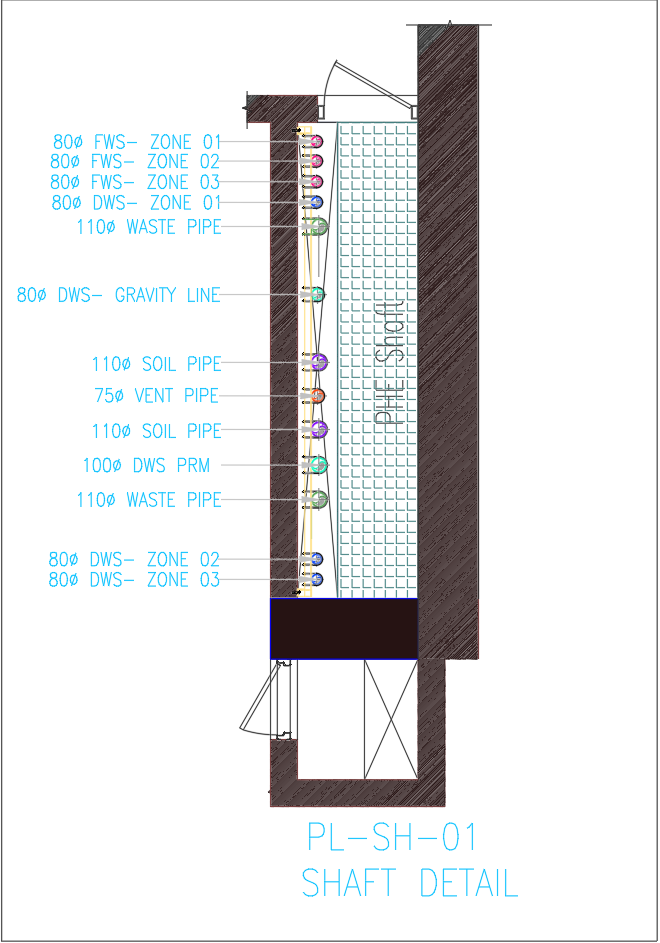PL-SH-01 Shaft Detail for Commercial Building Plumbing in AutoCAD DWG File Format.

Description
Detailed PL-SH-01 shaft drawing for commercial spaces, displaying a structured layout of waste pipes, soil pipes, vent pipes, and gravity drainage lines. Designed for efficient plumbing in high-rise commercial buildings, ensuring optimal water flow and drainage management. Ideal for architects, engineers, and construction professionals.
File Type:
DWG
Category::
Construction CAD Drawings, Blocks & 3D CAD Models
Sub Category::
3D Plumbing CAD Blocks with Sectional Detail Drawings
type:
Gold

