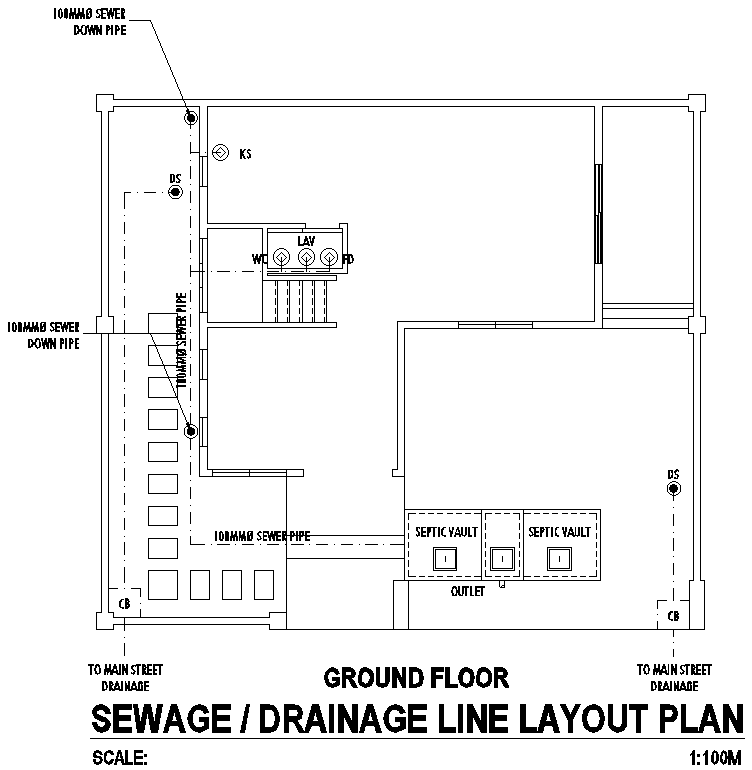Sewage And Drainage Line Layout Plan Details AutoCAD DWG
Description
Sewage and Drainage Line Layout Plan Details AutoCAD DWG.This aid has carefully designed a sewage and drainage layout in a to-the-point and watery way without wasting much water. Thus, you will be able to perfectly handle water and not break any of the rules of local jurisdictions. Engineers, architects, and planners may use these AutoCAD DWG files to develop or enhance such a layout. Files come up with detailed specifications and configurations to make design easier. Each layout is supplemented by essential components in the form of pipe sizes, slopes, and junction points to ensure they could easily be adapted into your existing designs. Easy, practical, and usable, these plans can therefore be varied according to your specific site conditions and project requirements. Add value to your workflow as well as your designs in your infrastructure with this valuable resource, perfect for residential or commercial projects. Download now to tap into high-grade professional templates that will save you time and get drainage and sewage planning done correctly. Don't miss this chance to make your engineering activities easy and offer sustainable water management solutions to your projects.


