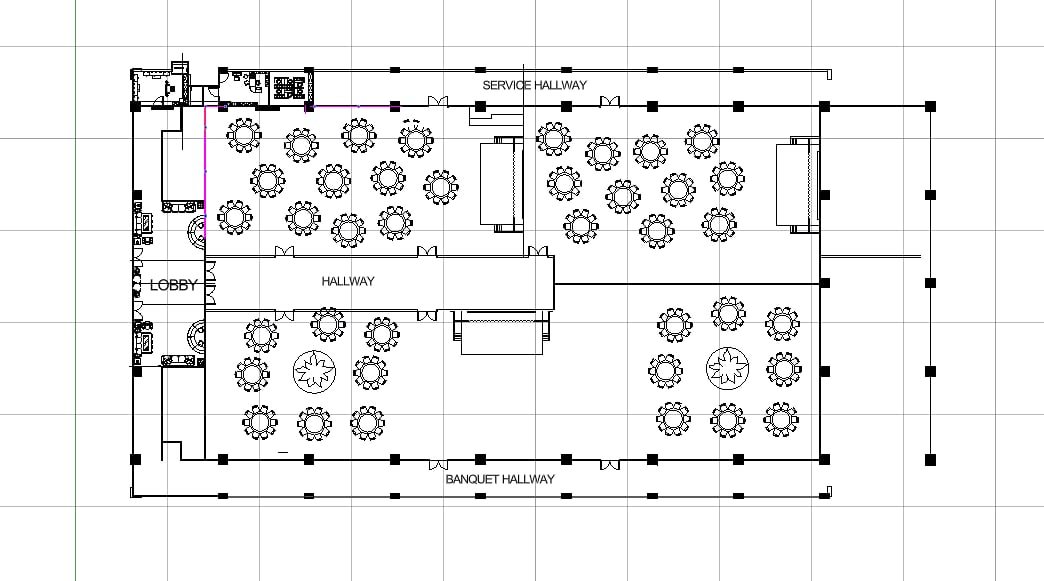Modern Convention Hall CAD Floor Plan Design
Description
This detailed CAD drawing represents the floor plan layout of a contemporary Convention Hall designed for multi-functional events such as weddings, conferences, and large gatherings. The plan includes:
Main Convention Area: A spacious central hall designed for flexible seating arrangements, equipped with a stage/podium area and provisions for audiovisual equipment.
Bride’s Room: A private, elegantly proportioned space located adjacent to the main hall. The bride’s room features an en-suite toilet, makeup counter, full-length mirror, wardrobe storage, and a resting area with seating to provide comfort and convenience during events.
Admin Office: Positioned near the main entrance for operational control, the admin office includes workstations, file storage, and a reception counter to handle event coordination, bookings, and guest inquiries.
Entrance Lobby: A welcoming foyer with waiting lounge and ticket/reception desk.
Toilet Blocks: Separate male and female restrooms accessible from the lobby and near the hall.
Service Areas: Includes electrical and janitorial rooms, and a rear loading/unloading area for catering or event setups.
Circulation: Clear, wide corridors with emergency exit routes and signage as per safety codes.
File Type:
Autocad
Category::
CAD Architecture Blocks & Models for Precise DWG Designs
Sub Category::
Hotel & Restaurant CAD Blocks with AutoCAD 3D Models
type:













