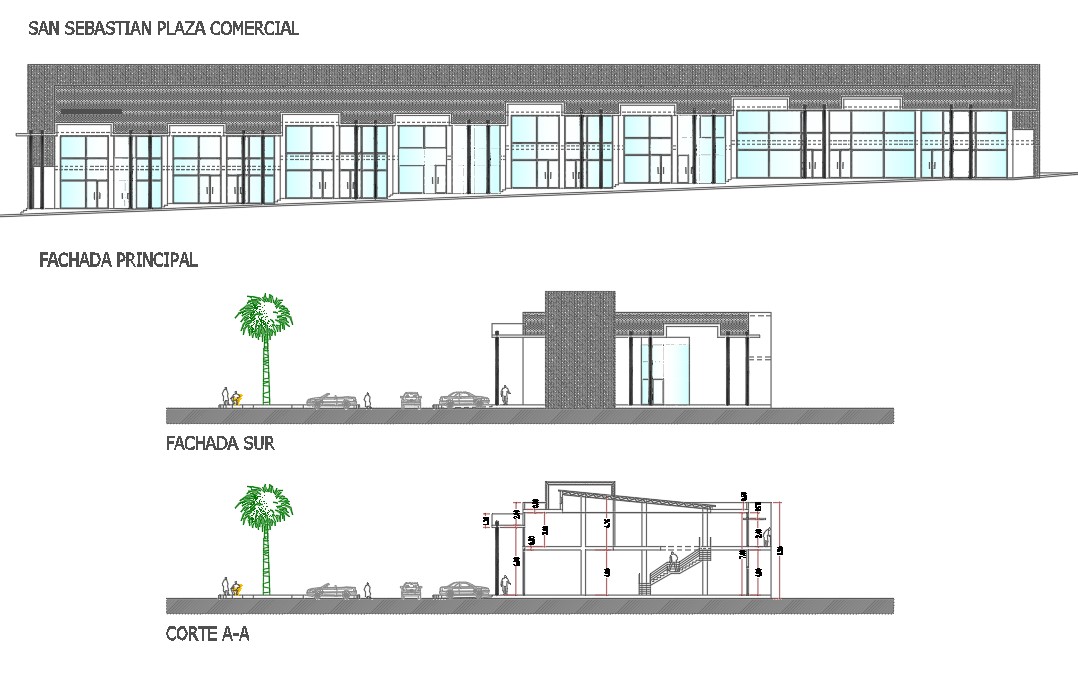File shows 3D Model of the elevation of san sebastian plaza commercial. Download the Autocad DWG file.
Description
File shows 3D Model of the elevation of san sebastian plaza commercial. In this drawing car parking is given and steps are provided. Table setup is arranged near the tree. Thank you for downloading autocad DWG drawing file and other CAD program file from our cadbull website.
File Type:
DWG
Category::
3D CAD Drawings, Blocks & Models - DWG Files Collection
Sub Category::
Hotel & Restaurant CAD Blocks with AutoCAD 3D Models
type:













