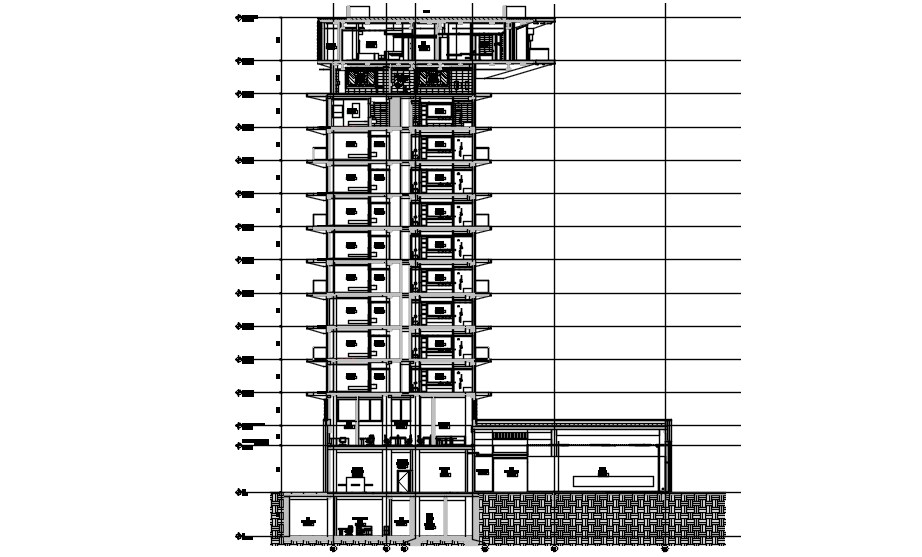Stilt +10 Hotel building Detailed Typical section plan is given in this AutoCAD DWG 2D Drawing File. Download the AutoCAD DWG file now.
Description
Stilt +10 Hotel building Detailed Typical section plan is given in this AutoCAD DWG 2D Drawing File. In this file, the staircase, door, and windows, security room, balcony view were neatly shown. The section detail and the dimension were also are given clearly in this drawing. Download the AutoCAD DWG file now. Thanks for downloading the file and another CAD program from the cadbull.com website.
File Type:
DWG
Category::
3D CAD Drawings, Blocks & Models - DWG Files Collection
Sub Category::
Hotel & Restaurant CAD Blocks with AutoCAD 3D Models
type:
Gold














