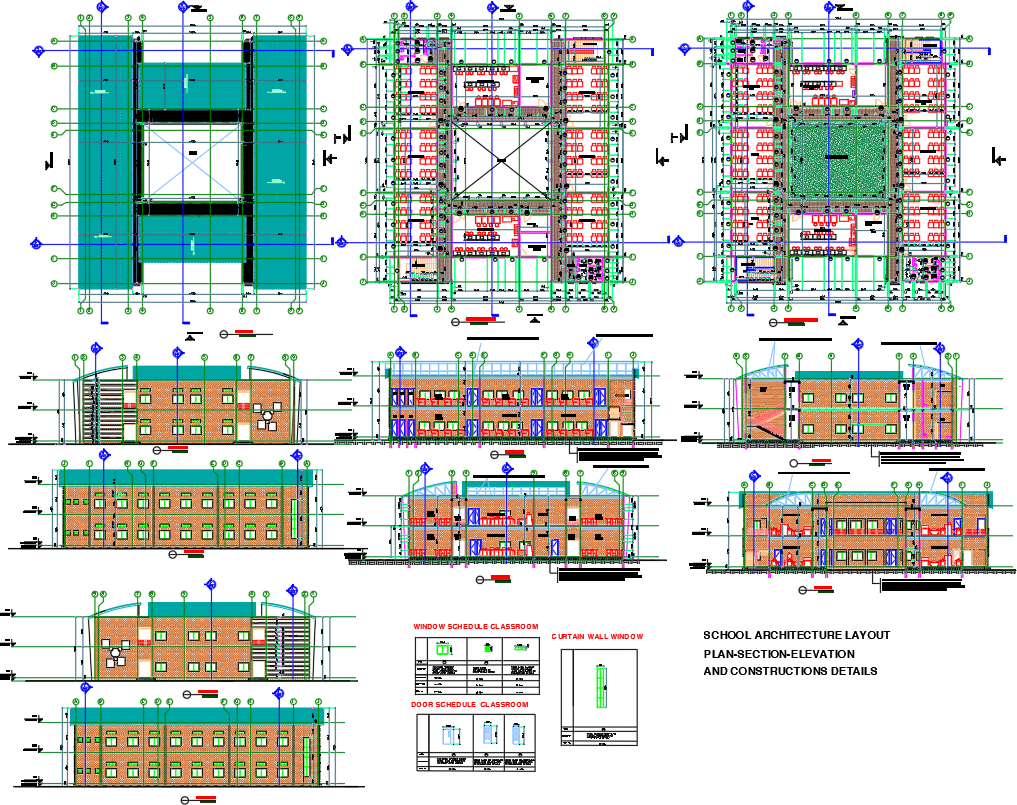School Architecture Layout Plan and Elevation DWG File
Description
Explore a detailed school architecture layout with floor plans, elevations, sections, and construction details for classrooms and structural design.
File Type:
3d max
Category::
CAD Architecture Blocks & Models for Precise DWG Designs
Sub Category::
School & Hostel CAD Blocks - DWG Models for AutoCAD
type:













