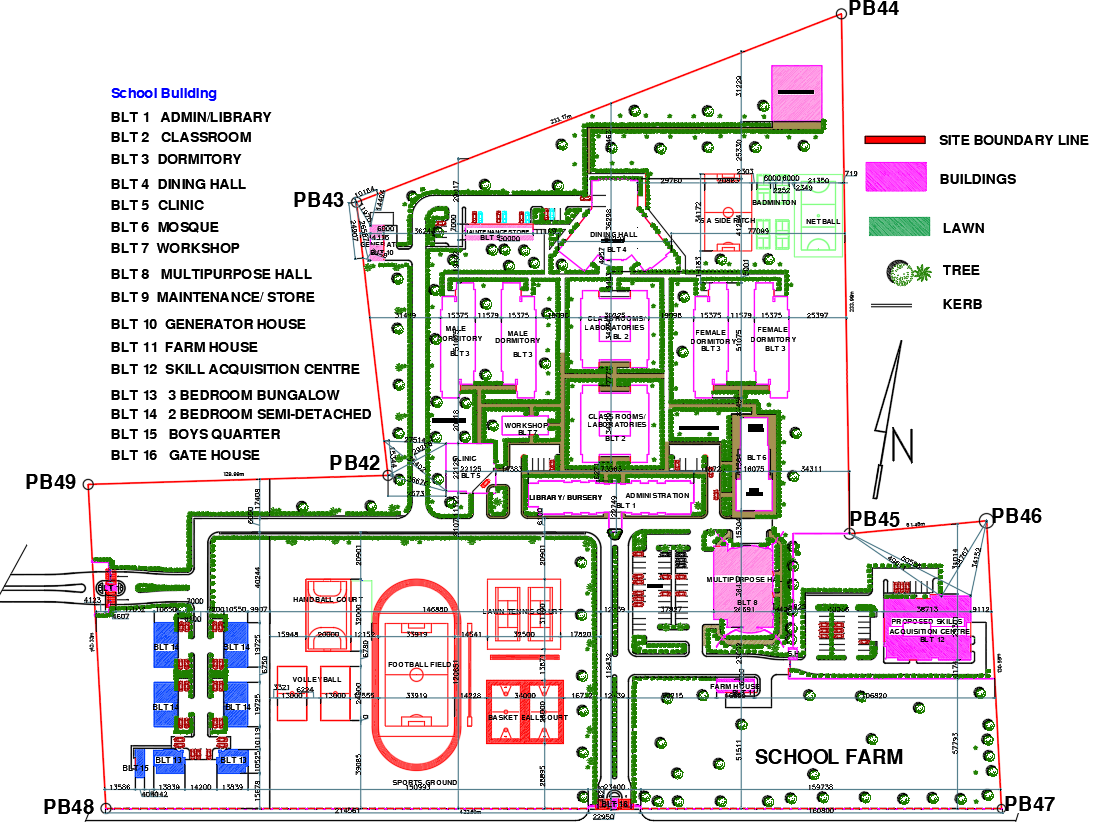School Campus Layout Plan with Farm Area and Hostels
Description
Explore this full school site layout plan featuring hostels, classrooms, farm, sports ground, library, clinic, mosque, and skill acquisition center.
File Type:
3d max
Category::
CAD Architecture Blocks & Models for Precise DWG Designs
Sub Category::
School & Hostel CAD Blocks - DWG Models for AutoCAD
type:













