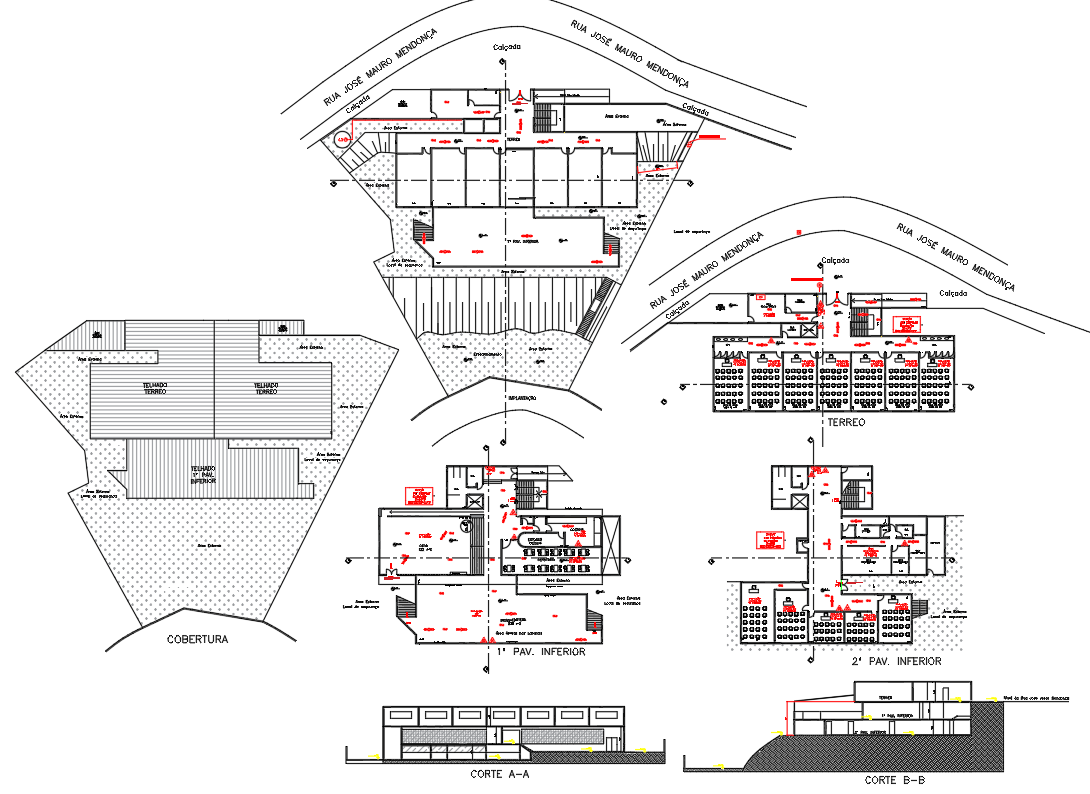Fire Safety Plan for School Buildings in AutoCAD DWG Format
Description
Download the complete technical fire protection AutoCAD plan for School building. Includes site layout, floor plans, and detailed sectional views in DWG format. This CAD drawing helps ensure compliance with safety codes and is ideal for architectural and engineering reference.
File Type:
3d max
Category::
CAD Architecture Blocks & Models for Precise DWG Designs
Sub Category::
School & Hostel CAD Blocks - DWG Models for AutoCAD
type:
Gold














