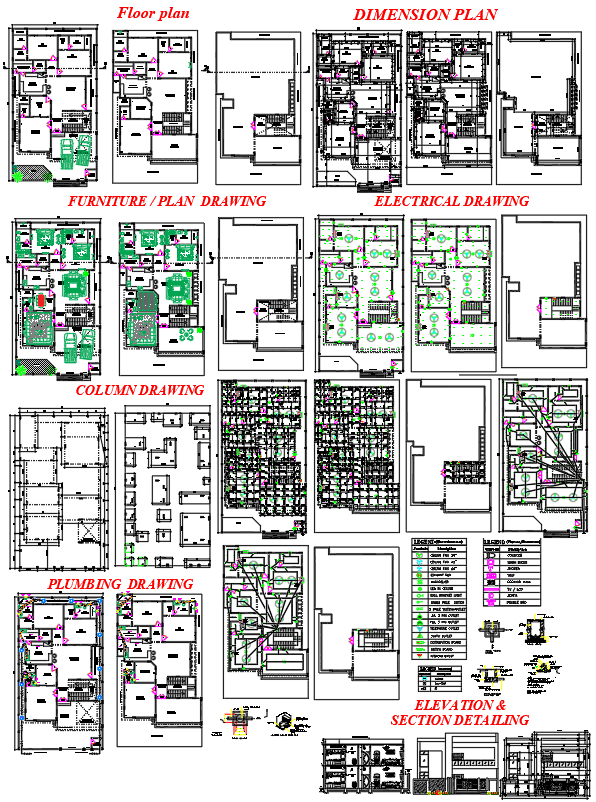Residential House Plans with Floor, Electrical & Plumbing
Description
Explore comprehensive Residential House Plans featuring floor layouts, dimension plans, electrical and plumbing drawings, furniture placements, column details, and elevation sections. These detailed designs ensure precise execution for residential or commercial projects, providing clarity for construction and engineering professionals.
File Type:
DWG
Category::
Electrical CAD Blocks & DWG Models for AutoCAD Projects
Sub Category::
Electrical Automation CAD Blocks & DWG Models for AutoCAD
type:
Gold














