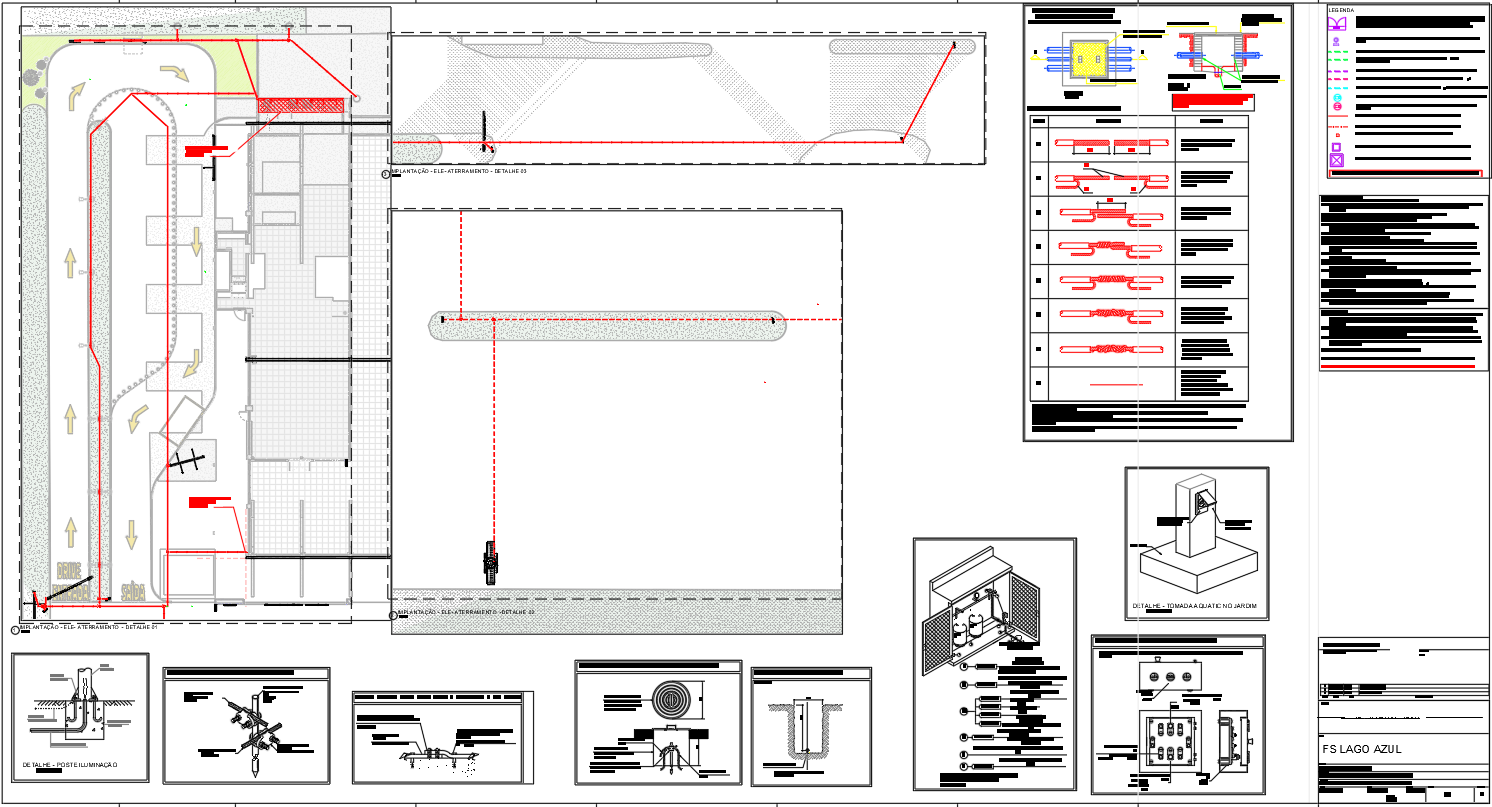Electrical Cable Jointing and Grounding CAD Drawings
Description
Download detailed AutoCAD drawings for electrical cable jointing, grounding systems, and power outlet layouts with proper annotations and technical specs.
File Type:
DWG
Category::
Electrical CAD Blocks & DWG Models for AutoCAD Projects
Sub Category::
Electrical Automation CAD Blocks & DWG Models for AutoCAD
type:
Gold














