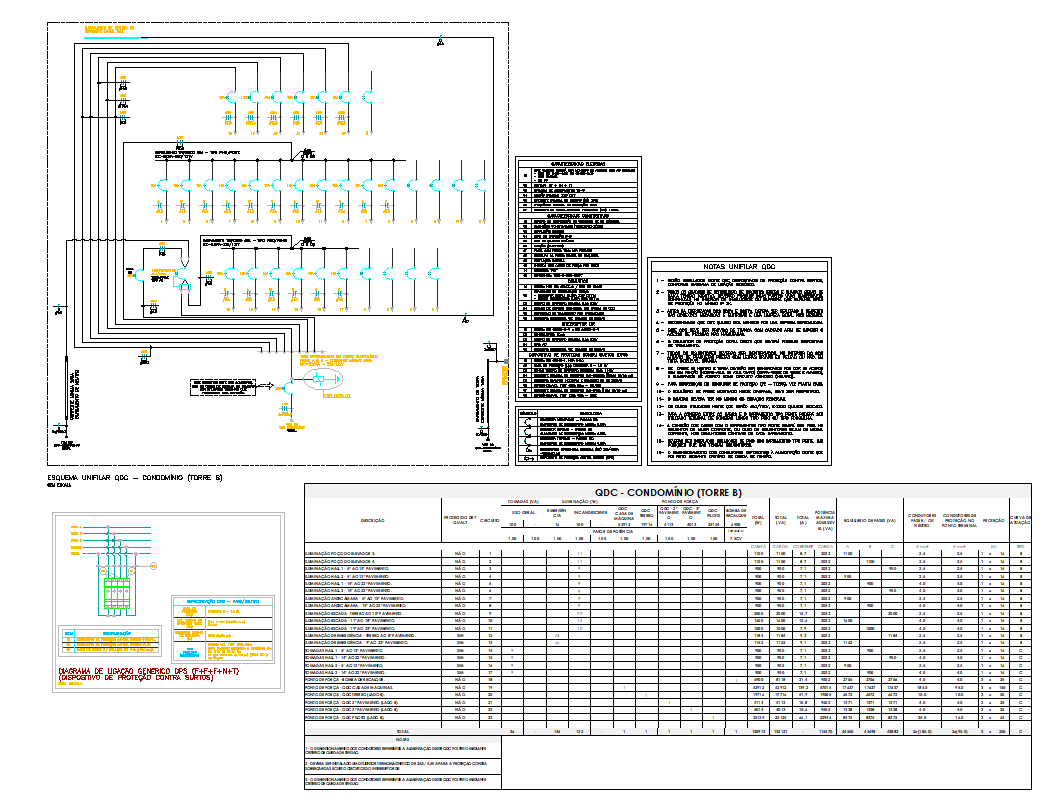Electrical Diagram for Residential Apartments Torre B

Description
Comprehensive electrical single-line diagram for residential apartment building Condominium Torre B, featuring circuit layout, load details, and protection.
File Type:
DWG
Category::
Electrical CAD Blocks & DWG Models for AutoCAD Projects
Sub Category::
Electrical Automation CAD Blocks & DWG Models for AutoCAD
type:
Gold

