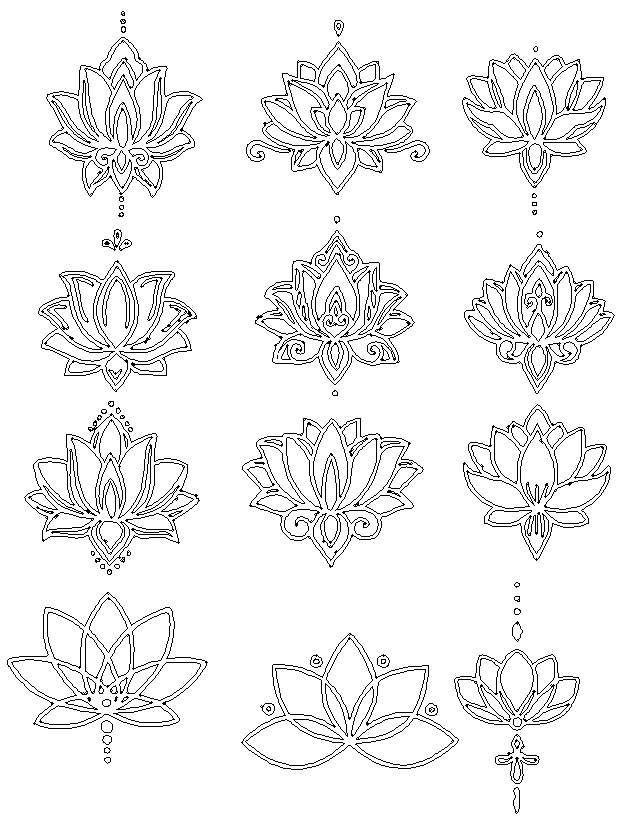
Explore the intricate beauty of lotus designs with our DWG AutoCAD drawing, showcasing various styles and types to inspire your creative projects. This comprehensive 2D drawing provides a detailed exploration of lotus motifs, presenting different styles and designs for your architectural and artistic endeavors.From traditional to contemporary interpretations, our drawing offers a wealth of inspiration for incorporating lotus elements into your designs. Whether you're planning interior decorations, landscaping projects, or architectural details, this CAD file serves as a valuable resource to enrich your creative vision.With precise measurements and intricate details, our drawing enables architects, designers, and artists to seamlessly integrate lotus motifs into their projects. Download our AutoCAD drawing today to explore the versatility and beauty of lotus designs and elevate your creations with timeless elegance and symbolism.