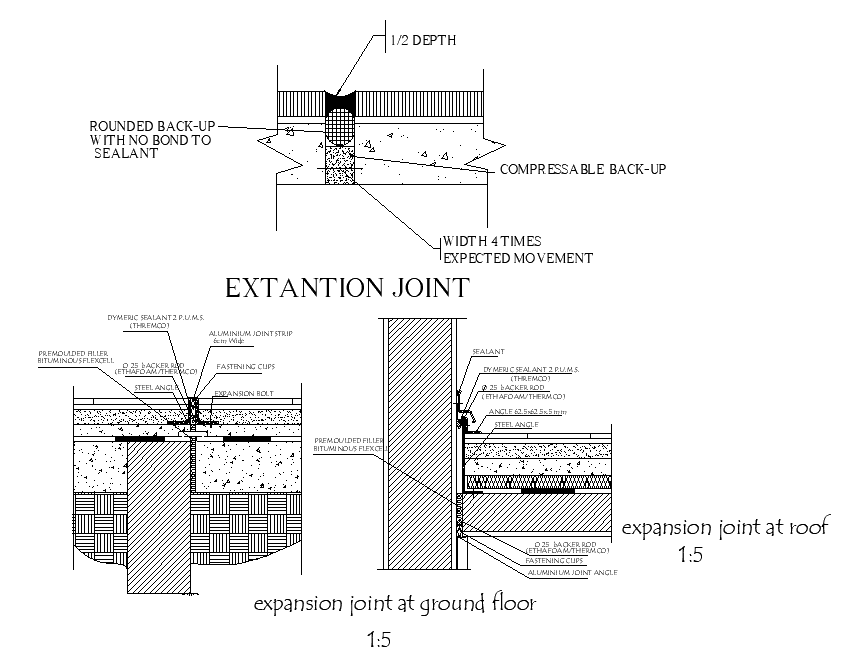
Extension joint detail provided in this AutoCAD drawing file. this file consists of a plan section detail of pump drawing provided with dimensions and specifications. this can be used by architects and engineers. download Architecture basement parking plan CAD drawing DWG File. Thank you for downloading the AutoCAD file and another CAD program from our website.