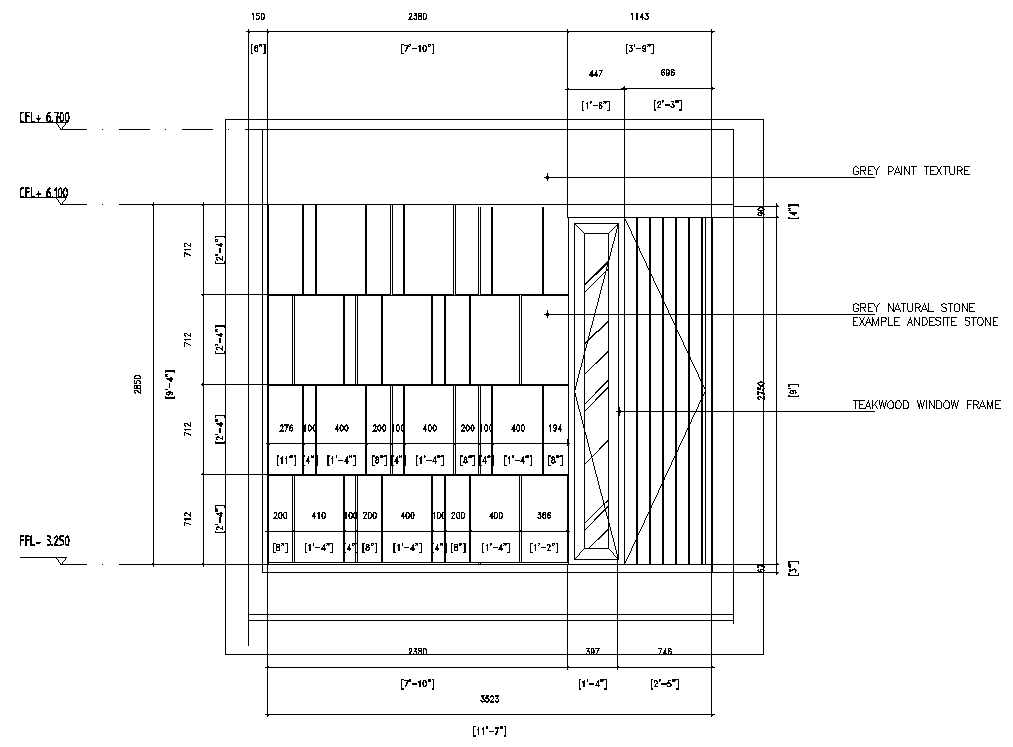Wall paneling design with detailed dwg autocad drawing .
Description
This AutoCAD DWG drawing presents a comprehensive design for wall paneling, meticulously detailed for architectural and construction purposes. It provides a blueprint for integrating aesthetically pleasing and functional wall panels into interior spaces. Architects, interior designers, and builders can utilize this drawing to ensure precise installation and alignment of the panels, enhancing both the visual appeal and structural integrity of the space. The detailed dimensions and specifications included in the drawing facilitate accurate implementation, ensuring that the paneling conforms to design standards and client preferences. Downloading this DWG file enables professionals to streamline the process of incorporating elegant and durable wall paneling solutions into residential, commercial, or institutional projects. Optimize your design and construction workflow with this comprehensive resource for wall paneling design in AutoCAD.


