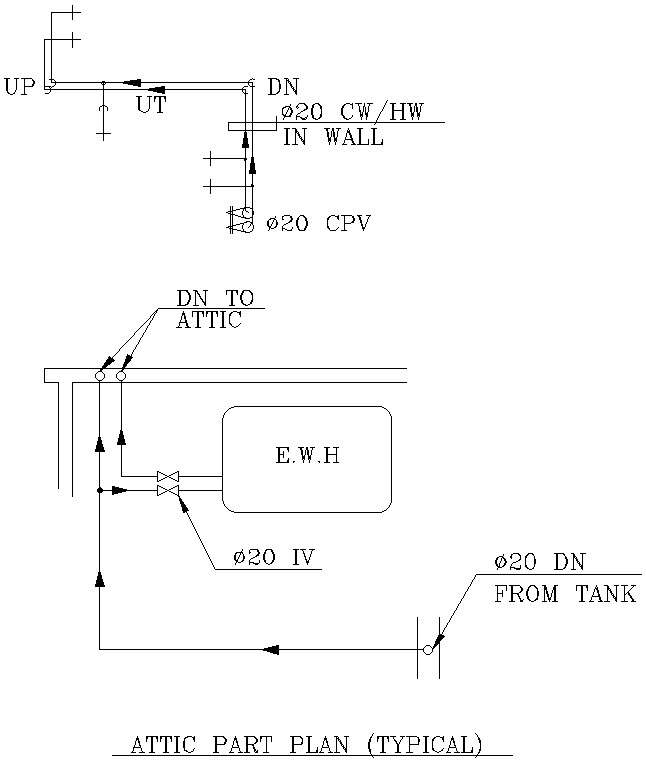
This Architectural Drawing is AutoCAD 2d drawing of Typical Attic part plan in AutoCAD, dwg file. Attics are the space between the roof and the ceiling of the highest floor of the house. They're usually full of insulation, and sometimes heating or air conditioning equipment as well. For more details and information download the drawing file.