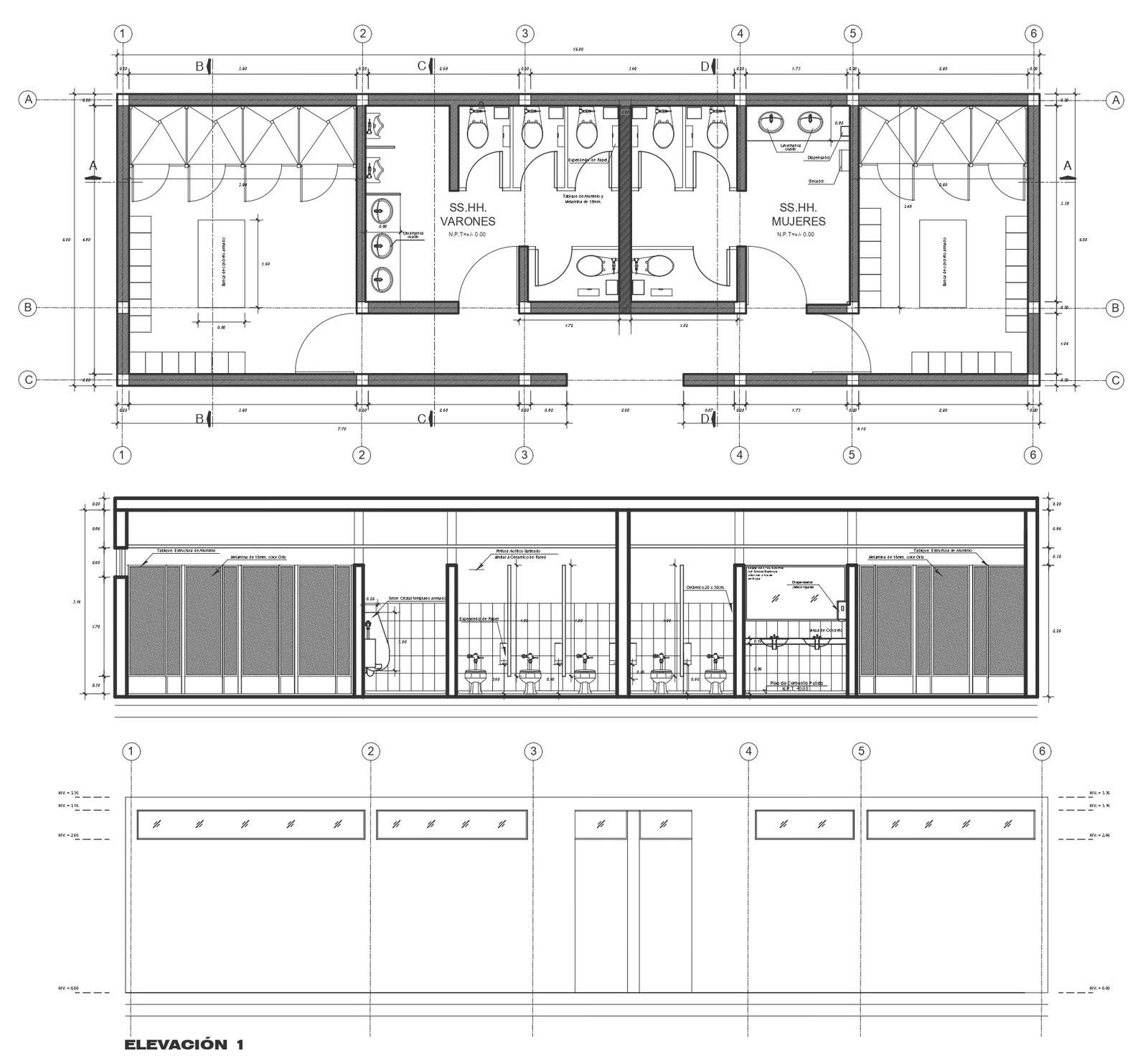
Discover the pinnacle of restroom design excellence with our meticulously crafted Male and Female Washroom Design DWG. Our AutoCAD drawing presents comprehensive details, including washroom layout, tile specifics, and toilet sections. Dive into the intricacies of architectural planning with our detailed elevation and section views, complemented by plot analysis and furniture arrangement insights. From urban design to society development, our CAD file encapsulates every aspect of washroom functionality and aesthetic appeal. Seamlessly integrate our drawing into your space planning endeavors, whether it's for a house, bungalow, or villa. With meticulous attention to detail, our CAD drawings provide invaluable insights for your architectural projects. Elevate your design process with our CAD files, designed to enhance efficiency and inspire creativity. Explore the intersection of functionality and aesthetics, and embark on a journey of architectural innovation with our Male and Female Washroom Design DWG.