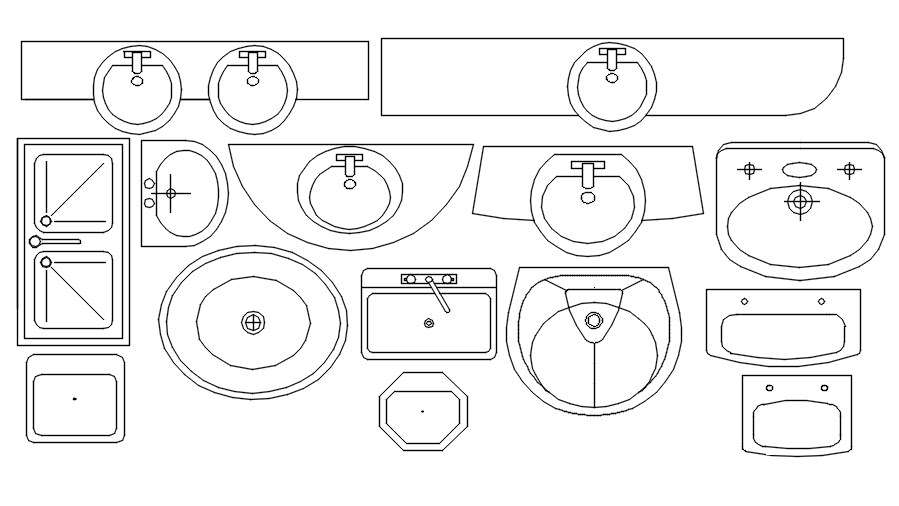Bathroom basin with slab cad blocks in AutoCAD, dwg file.
Description
This Architectural Drawing is AutoCAD 2d drawing of Bathroom basin with slab cad blocks in AutoCAD, dwg file. You'll come across some limitations in style and design. If a concrete slab is made beyond the standard width, length, and depth limits, then its durability and stability will be limited. Standard measurements are a maximum of 7 x 3 foot and a depth of 0.75-1.5 inch.


