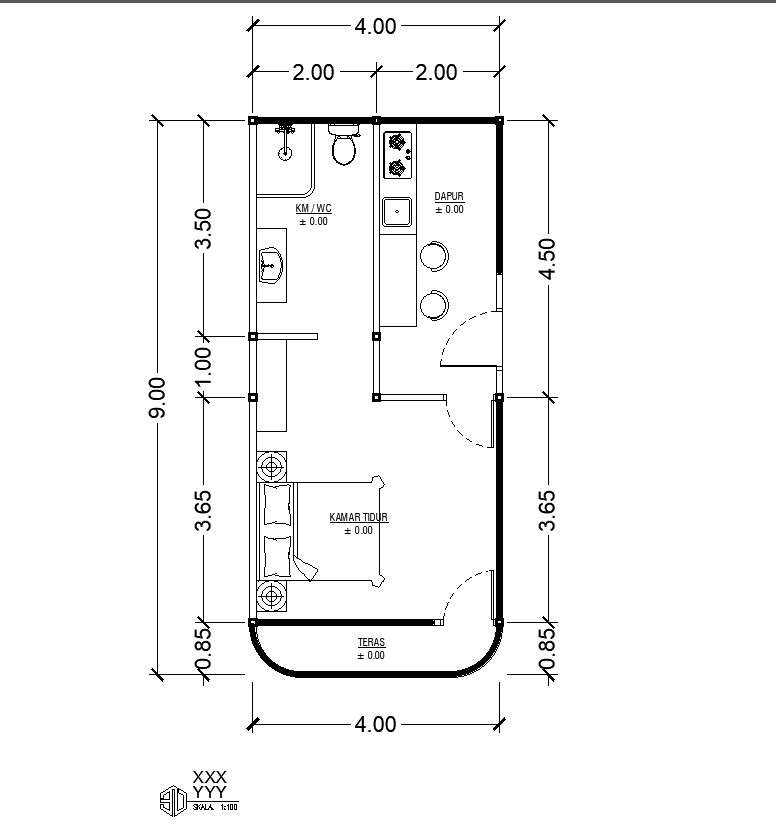Small Home Layout DWG File with Architectural Plan
Description
Check out this simple drawing of a small house plan! It's all laid out in a CAD file, which means you can view it using AutoCAD. The drawing shows you the layout of the house, including where everything goes. It's really handy if you're planning to build a small house and want to see how it'll look. Just open up the DWG file, and you're good to go!

