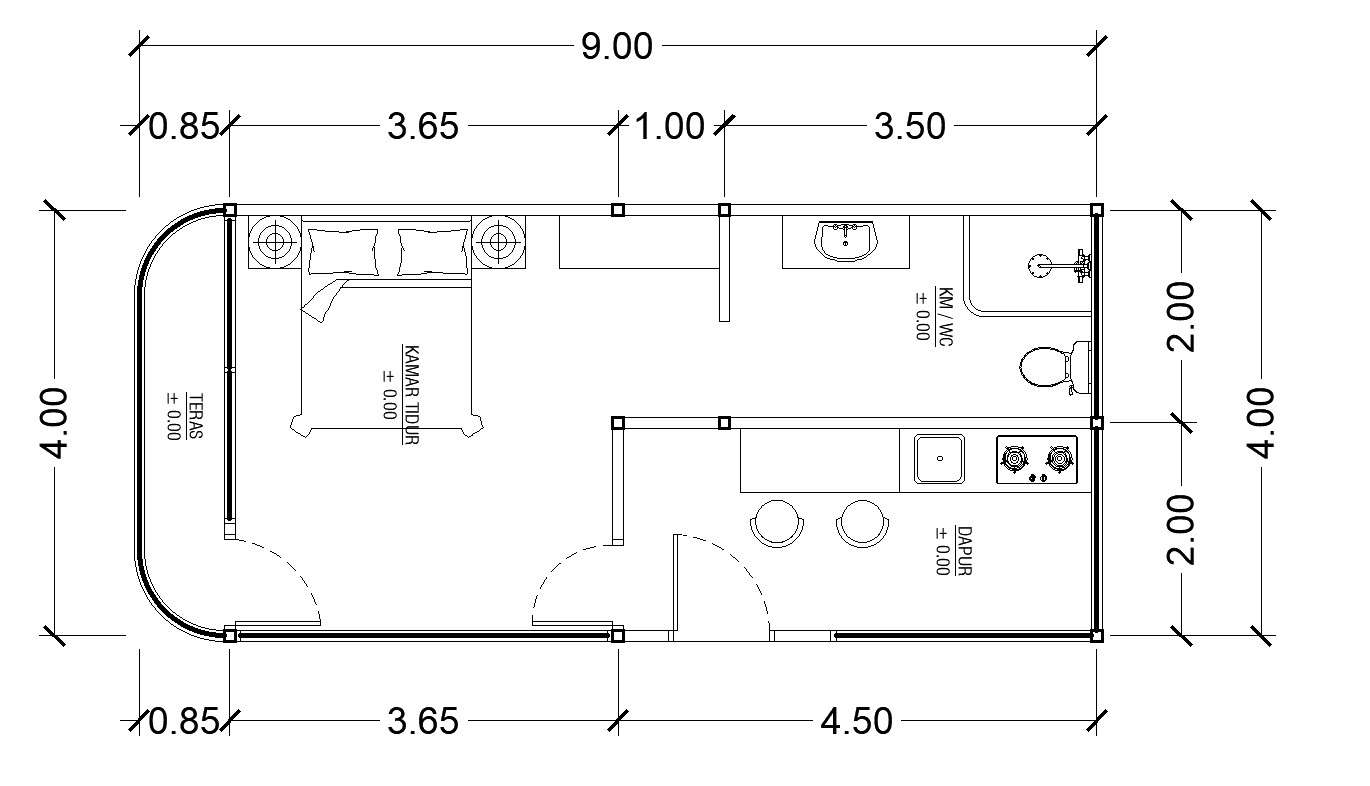AutoCAD DWG File of Small House Plan Layout Design
Description
Get your hands on a detailed layout plan for a small house with our AutoCAD DWG file! This CAD drawing provides a clear blueprint of your dream home, ready for you to explore and customize. With our easy-to-use AutoCAD files, you can easily view and edit the layout to suit your preferences. Say goodbye to complicated planning processes – our CAD drawings simplify the task, giving you a straightforward way to envision your ideal living space. Download our DWG file today and start bringing your small house plans to life!

