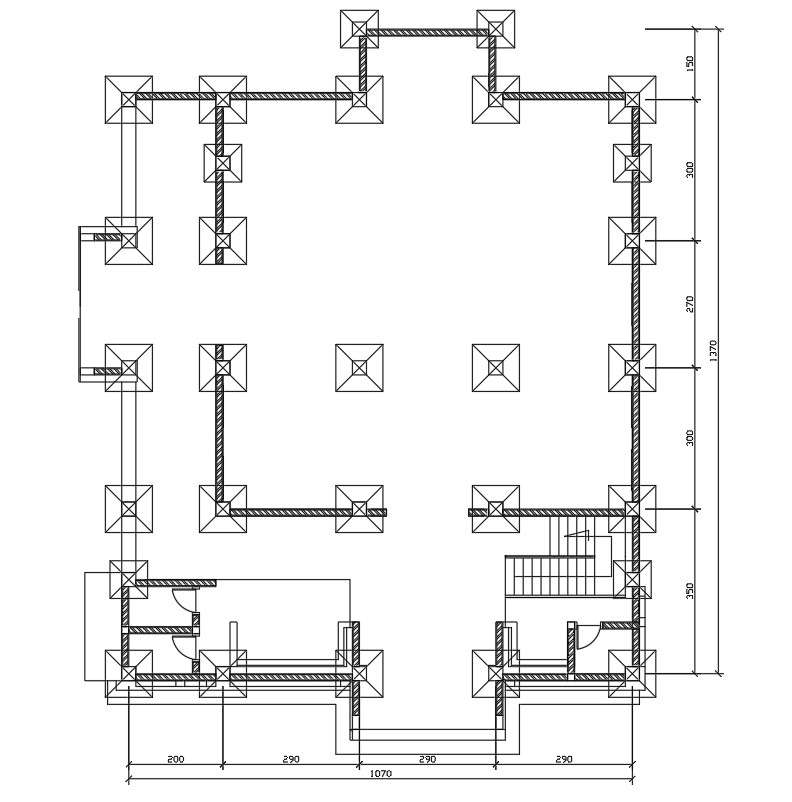Foundation Plan with Footing Schedule in DWG Format
Description
Foundation plant structure details with footing schedule that includes a detailed view of a concrete pad, concrete block columns, reinforcing rods, well equipment, slope, anchor bolts, washers, concrete slab minimum, welded wire mesh, Visqueen, termite treatments, compacted fill, smooth trowel finish and much more of foundation plan details. For more detailed knowledge and information download the 2D AutoCAD file.

