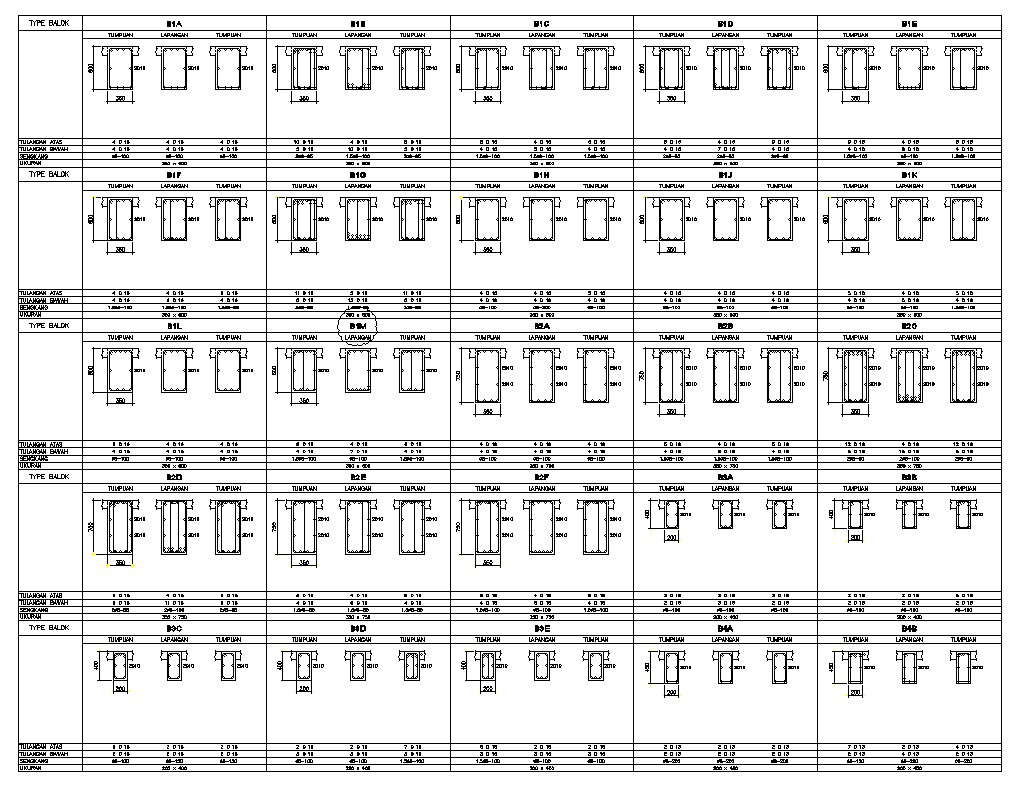Tie Beam Design AutoCAD 2D Drawing DWG File for Structure
Description
The tie beam design is given in AutoCAD 2D drawing. Tie beams contribute to the overall house structure's firmness and stability by distributing forces. They also horizontal deflection by building a frame. These beams must be strengthened with steel. For more knowledge and detailed information download the AutoCAD 2D dwg file.

