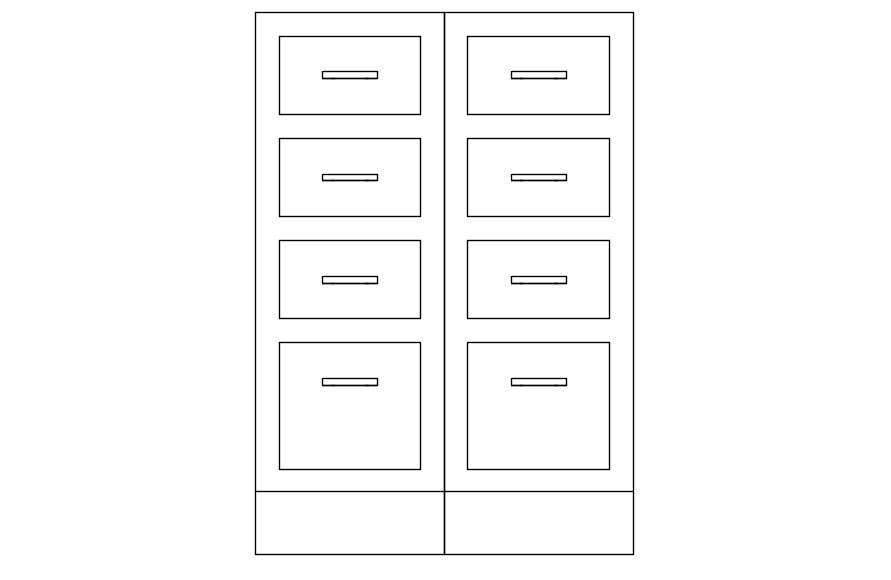2D design of cupboard in AutoCAD drawing, CAD file, dwg file
Description
2D design of cupboard in AutoCAD drawing. For more details and different CAD blocks download the AutoCAD dwg file.
File Type:
DWG
Category::
AutoCAD Furniture Blocks & DWG Models for Interiors
Sub Category::
AutoCAD Cupboard & Wardrobe Blocks - DWG Models for Design
type:













