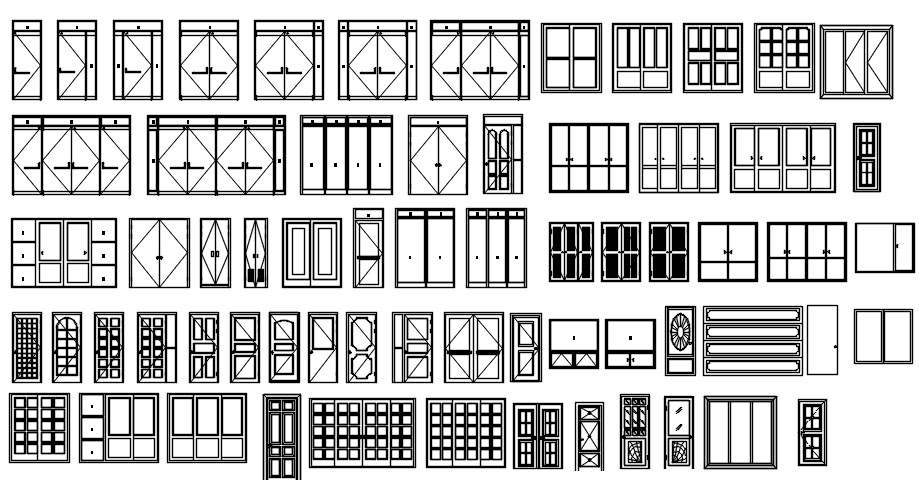CAD blocks of various designs of wardrobes in AutoCAD drawing, CAD file, dwg file

Description
CAD blocks of various designs of wardrobes are given in AutoCAD drawing file. For more details and different CAD blocks download the AutoCAD dwg file.
File Type:
DWG
Category::
AutoCAD Furniture Blocks & DWG Models for Interiors
Sub Category::
AutoCAD Cupboard & Wardrobe Blocks - DWG Models for Design
type:
