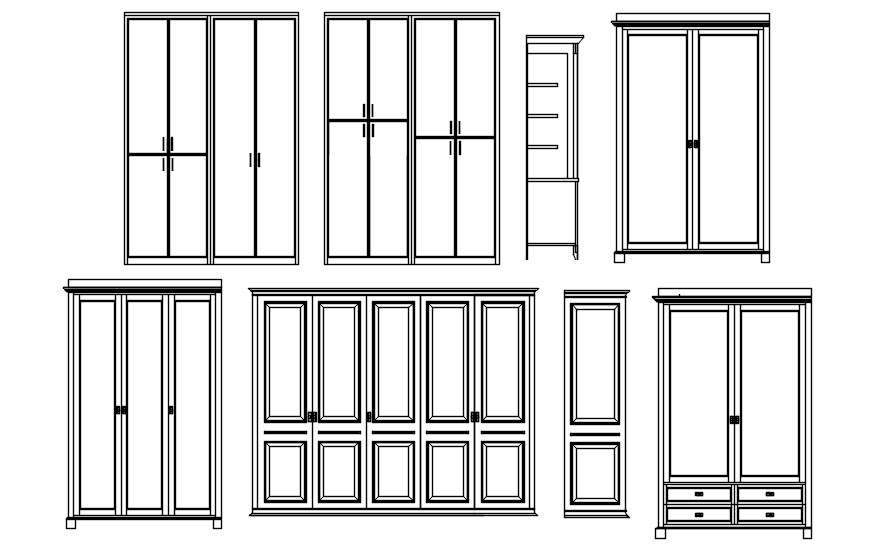Various designs of cupboard CAD blocks in AutoCAD 2D drawing, CAD file, dwg file
Description
Various designs of cupboard CAD blocks are given in AutoCAD drawing file. For more details and different CAD blocks download the AutoCAD dwg file.
File Type:
DWG
Category::
AutoCAD Furniture Blocks & DWG Models for Interiors
Sub Category::
AutoCAD Cupboard & Wardrobe Blocks - DWG Models for Design
type:













