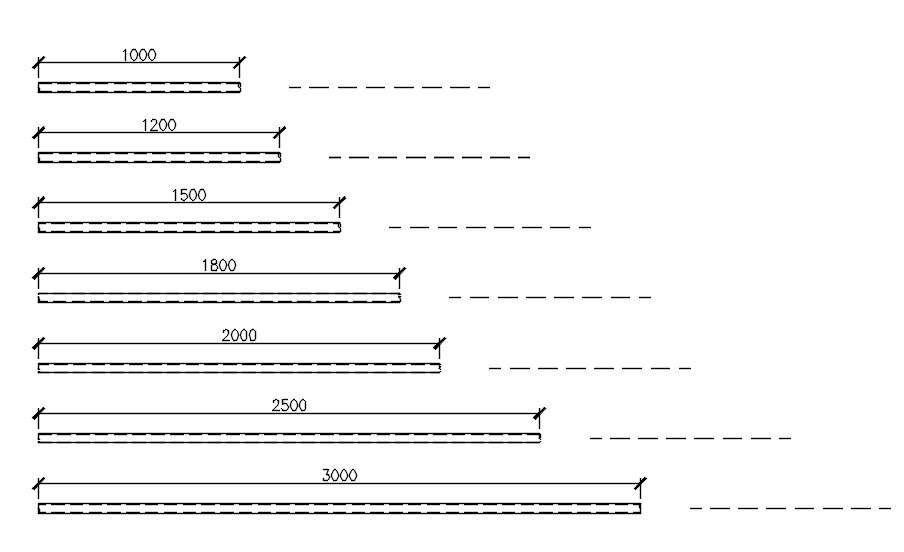
This architectural drawing is Steel rod detail 2D block in AutoCAD, dwg file, CAD file. Steel rods, placed in the lower portion of a concrete slab prevent that slab from cracking when subjected to that tensile bending force. For more details and information download the drawing file.