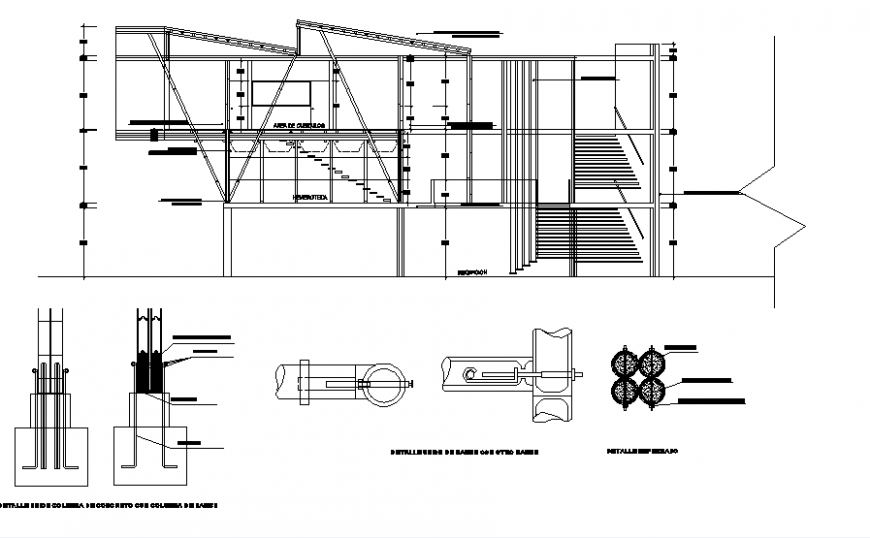Structural details of bamboo detail
Description
Structural details of bamboo detail, foundation section plan detail, dimension detail, naming detail, concrete mortar detail, reinforcement detail, bolt nut detail, stair detail roof section detail, etc.

