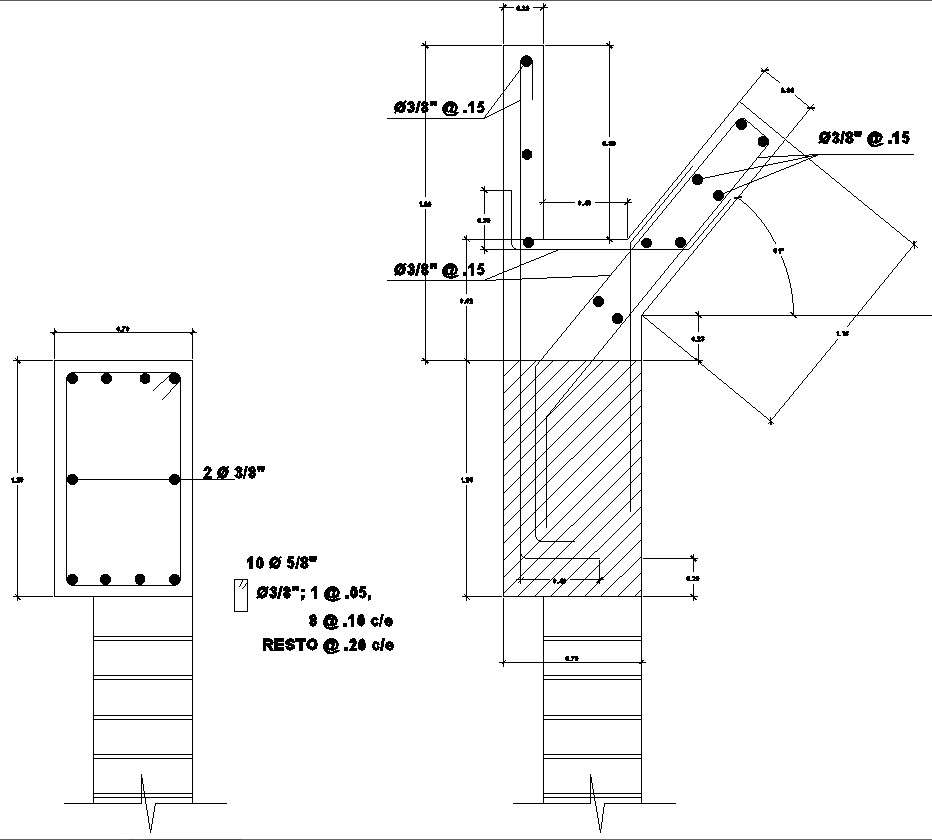
This architectural drawing is Detail reinforcement section of structural member in AutoCAD 2D, dwg file, dwg file. Determining the number, shape, and location of the reinforcing bars from this necessary region is the process of detailing. This will be determined by factors including the clear spacing between bars to enable for efficient putting and compacting of the concrete, as well as structural effectiveness and construction needs. For more details and information download the drawing file.