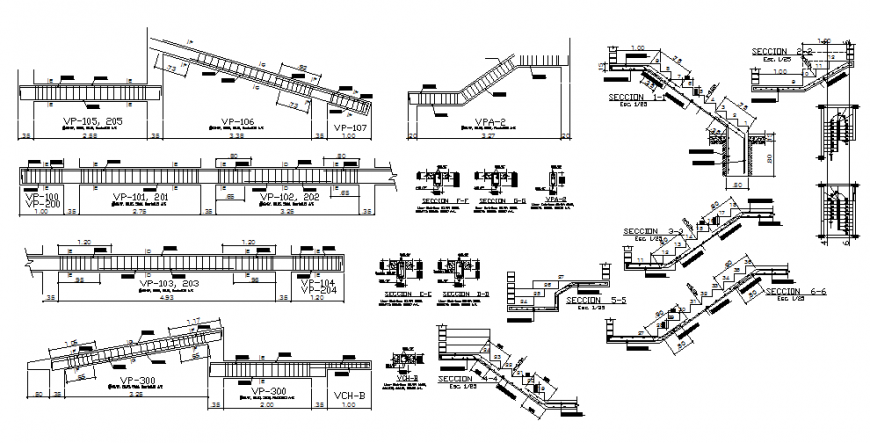Beam and stair section detail dwg file
Description
Beam and stair section detail dwg file, dimension detail, naming detail, riser and tarde detail, reinforcement detail, bolt nut detail, stair plan and section detail, column section detail, slope direction detail, not to scale detail, etc.

