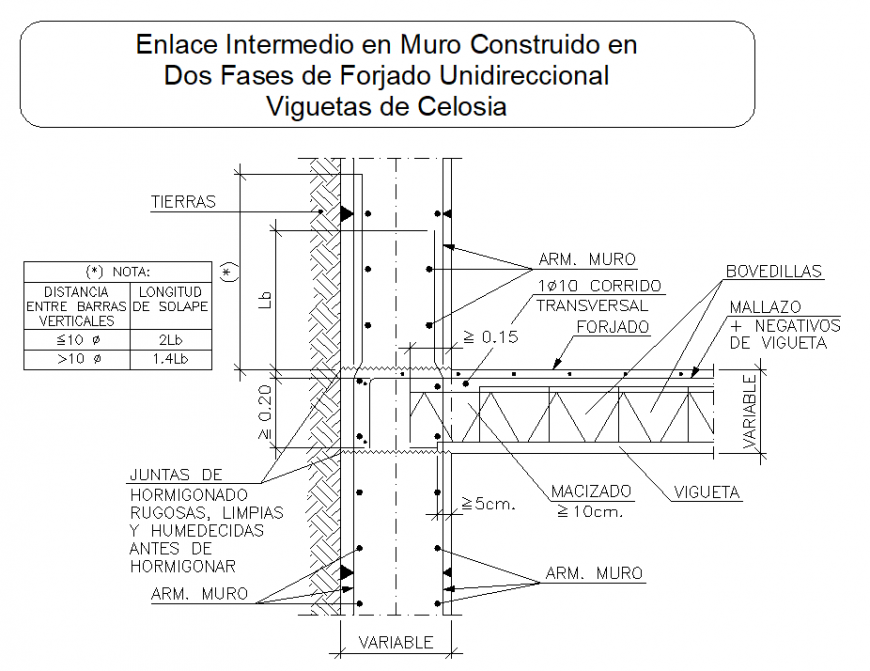Unidirectional slab celosia joists layout file
Description
Unidirectional slab celosia joists layout file, table specification detail, dimension detail, naming detail, hatching detail, hidden lien detail, reinforcement detail, stirrup detail, bolt nut detail, section line detail, etc.

