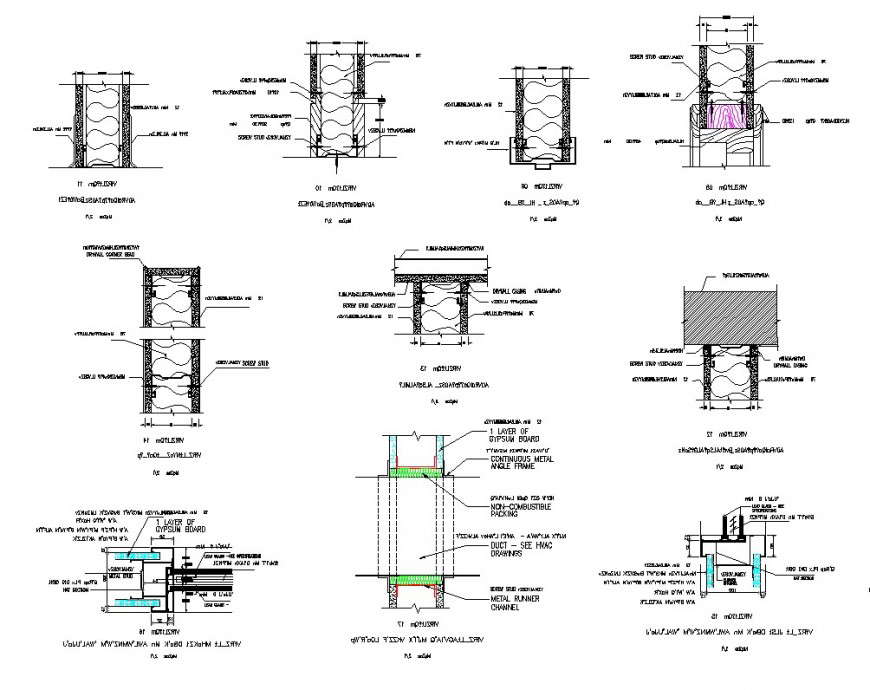Reinforcement waves plan layout file
Description
Reinforcement waves plan layout file, dimension detail, naming detail, concrete mortar detail, hidden line detail, bolt nut detail, specification detail, bending wire detail, not to scale detail, hatching detail, thickness detail, etc.

